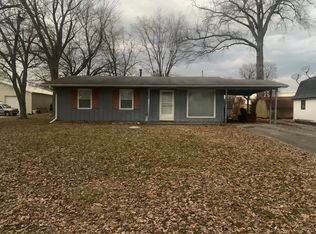Sold for $275,000 on 08/11/23
$275,000
1475 Corydon Ramsey Road NW, Corydon, IN 47112
3beds
1,456sqft
Manufactured Home, Single Family Residence
Built in 1989
4.36 Acres Lot
$299,100 Zestimate®
$189/sqft
$1,703 Estimated rent
Home value
$299,100
$281,000 - $317,000
$1,703/mo
Zestimate® history
Loading...
Owner options
Explore your selling options
What's special
There are very few homes in the Corydon area with acreage......this is one of them! Enjoy over 4 acres with this country setting that lends an element of privacy but is convenient to everything. The home is well-maintained with a covered breezeway to enjoy throughout the seasons that is attached to a 2 car garage and plenty of driveway parking as well. A 1000 square foot barn w/ electric and some concrete flooring could be used for storage, a workshop or house animals if you'd like some pets on the mini-farm OR all of the above! A new roof and gutter guards installed in April 2023 and an outside storm shelter for safety in bad weather. The land across the driveway could be split and sold to an immediate family member(s) by the new owners according to County Planning & Zoning. The home has been well maintained and possession given at closing. Title retirement is in process with BMV. Driveway access is owned by this property. Buyer to verify taxes, exemptions, sq. footage, acreage & school system. Septic is for a 2 bedroom home; see schematic in attached docs. Property tax will go up as there is a current exemption of "Over 65" so please keep that in mind unless your client qualifies for the same exemption.
Zillow last checked: 8 hours ago
Listing updated: August 11, 2023 at 02:45pm
Listed by:
Lee King,
Lopp Real Estate Brokers
Bought with:
Hannah Paul, RB19001821
RE/MAX FIRST
Source: SIRA,MLS#: 202308540 Originating MLS: Southern Indiana REALTORS Association
Originating MLS: Southern Indiana REALTORS Association
Facts & features
Interior
Bedrooms & bathrooms
- Bedrooms: 3
- Bathrooms: 2
- Full bathrooms: 2
Bedroom
- Description: Front bedroom,Flooring: Carpet
- Level: First
- Dimensions: 11 x 10
Bedroom
- Description: Back bedroom,Flooring: Carpet
- Level: First
- Dimensions: 13 x 9
Primary bathroom
- Description: Flooring: Carpet
- Level: First
- Dimensions: 12 x 12
Dining room
- Description: Flooring: Carpet
- Level: First
- Dimensions: 12 x 10
Kitchen
- Description: Flooring: Vinyl
- Level: First
- Dimensions: 12 x 12.5
Living room
- Description: Patio door,Flooring: Carpet
- Level: First
- Dimensions: 25 x 15
Heating
- Forced Air
Cooling
- Central Air
Appliances
- Included: Oven, Range, Refrigerator, Water Softener
- Laundry: Main Level, Laundry Room
Features
- Has basement: No
- Has fireplace: No
Interior area
- Total structure area: 1,456
- Total interior livable area: 1,456 sqft
- Finished area above ground: 1,456
- Finished area below ground: 0
Property
Parking
- Total spaces: 2
- Parking features: Detached, Garage, Garage Door Opener
- Garage spaces: 2
- Details: Off Street
Features
- Levels: One
- Stories: 1
Lot
- Size: 4.36 Acres
Details
- Additional structures: Barn(s), Garage(s)
- Parcel number: 310926429001000007
- Zoning: Residential
- Zoning description: Residential
- Special conditions: Estate
Construction
Type & style
- Home type: SingleFamily
- Architectural style: One Story,Manufactured Home
- Property subtype: Manufactured Home, Single Family Residence
Materials
- Foundation: Block
Condition
- New construction: No
- Year built: 1989
Utilities & green energy
- Sewer: Septic Tank
- Water: Connected, Public
Community & neighborhood
Location
- Region: Corydon
Other
Other facts
- Body type: Double Wide
- Listing terms: Conventional,FHA,VA Loan
Price history
| Date | Event | Price |
|---|---|---|
| 8/11/2023 | Sold | $275,000$189/sqft |
Source: | ||
| 7/3/2023 | Pending sale | $275,000$189/sqft |
Source: | ||
| 6/29/2023 | Listed for sale | $275,000$189/sqft |
Source: | ||
Public tax history
| Year | Property taxes | Tax assessment |
|---|---|---|
| 2024 | $194 -2% | $235,500 +33.1% |
| 2023 | $198 +6% | $176,900 +0.5% |
| 2022 | $187 +2.5% | $176,000 +10.5% |
Find assessor info on the county website
Neighborhood: 47112
Nearby schools
GreatSchools rating
- 7/10Corydon Intermediate SchoolGrades: 4-6Distance: 2 mi
- 8/10Corydon Central Jr High SchoolGrades: 7-8Distance: 2.2 mi
- 6/10Corydon Central High SchoolGrades: 9-12Distance: 2.2 mi

Get pre-qualified for a loan
At Zillow Home Loans, we can pre-qualify you in as little as 5 minutes with no impact to your credit score.An equal housing lender. NMLS #10287.
