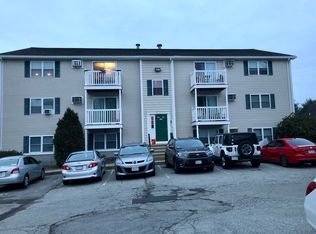Located in a great far north end part of the city. Garden condo in the back of the building with lots of privacy. Easy access to highways and conveniences. Many updates such as a tiled kitchen with granite counter tops and a dining area. Updated bathroom with tile floors and granite countertop. Recent wall to wall carpet and newly painted. Living room has custom built-in shelves for a tv and a coat closet. Laundry access just outside the door in the common area. Wall a/c in the livingroom that will cool the entire condo. Great for investment or owner occupied.
This property is off market, which means it's not currently listed for sale or rent on Zillow. This may be different from what's available on other websites or public sources.
