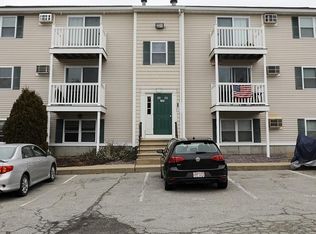Cozy lower level, 2 bedroom, 1 bathroom condo, ideally located in the Far North End of New Bedford. Quick access to highway routes, shopping, restaurants, schools, and Freetown bus line. Unit offers updated engineered hardwood flooring in kitchen and bathroom, new vanity in bathroom, new appliances. Low HOA fees that include water, sewer, landscaping, snow removal and much more. Property is vacant and easy to show.
This property is off market, which means it's not currently listed for sale or rent on Zillow. This may be different from what's available on other websites or public sources.
