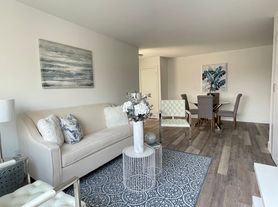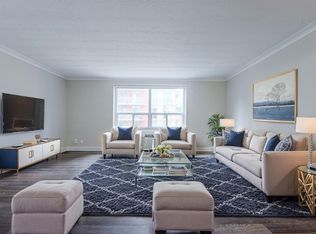About
Fully renovated spacious suites with open-concept kitchen featuring chrome accents, breakfast bar, laminate countertops, new over mount sink, and tiled backsplash. Stainless-steel Refrigerator, Stove, Dishwasher (in select units) and Microwave are included. Bathrooms include upgraded fixtures, new mirror, and new vanity with laminate countertop. The unit is freshly painted, has newly finished flooring, new tiles in the kitchen and bathrooms, brand-new light and hardware fixtures.
Key Building Amenities:On-site laundry facilityOutdoor parking ($)Visitor parkingControlled access and surveillance camerasEnhanced cleaning procedures in high traffic areasThorough cleaning of every suite before you move-inFriendly and professional property management trained to ensure that your home is a clean, and safe environment while confined to your suiteMyCommunity Portal
is available for ease of rental payments, maintenance requests, and communication with property management, all accessible from your personal device or online.
This beautiful building is in close proximity to local shopping plaza & big box stores for your day to day necessities. Its close-by parks, schools, medical facilities, has easy access to public transit via TTC (closest subway station is Lawrence East) including GO
Transit, and is accessible to major highways.
You can now view our properties via our 360 degree virtual tours from comfort of your home. Our on-site leasing consultants are also available to tour you through building amenities and available suites via a personal video call.
Disclaimer - The unit photos and virtual tours displayed here are for representation purposes only. Available units and prices may vary based on unit location in building, unit size, features, finishes, floor plan and occupancy date. Prices shown are starting prices for each unit type and are subject to change without notice. Errors & Omissions excepted.
Apartment for rent
C$1,699/mo
1475 Birchmount Rd #106, Toronto, ON M1P 2G4
Studio
452sqft
Price may not include required fees and charges.
Apartment
Available now
Dogs OK
-- A/C
-- Laundry
-- Parking
-- Heating
What's special
Open-concept kitchenChrome accentsBreakfast barLaminate countertopsTiled backsplashStainless-steel refrigeratorUpgraded fixtures
- 8 days
- on Zillow |
- -- |
- -- |
Learn more about the building:
Travel times
Renting now? Get $1,000 closer to owning
Unlock a $400 renter bonus, plus up to a $600 savings match when you open a Foyer+ account.
Offers by Foyer; terms for both apply. Details on landing page.
Facts & features
Interior
Bedrooms & bathrooms
- Bedrooms: 0
- Bathrooms: 1
- Full bathrooms: 1
Interior area
- Total interior livable area: 452 sqft
Property
Parking
- Details: Contact manager
Features
- Stories: 5
Construction
Type & style
- Home type: Apartment
- Property subtype: Apartment
Condition
- Year built: 1967
Building
Management
- Pets allowed: Yes
Community & HOA
Location
- Region: Toronto
Financial & listing details
- Lease term: Contact For Details
Price history
| Date | Event | Price |
|---|---|---|
| 10/3/2025 | Price change | C$1,699-5.6%C$4/sqft |
Source: Zillow Rentals | ||
| 9/27/2025 | Listed for rent | C$1,799-4.1%C$4/sqft |
Source: Zillow Rentals | ||
| 8/2/2025 | Listing removed | C$1,875C$4/sqft |
Source: Zillow Rentals | ||
| 7/12/2025 | Listed for rent | C$1,875C$4/sqft |
Source: Zillow Rentals | ||
| 7/1/2025 | Listing removed | C$1,875C$4/sqft |
Source: Zillow Rentals | ||

