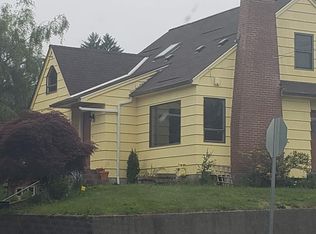Take in views of Saddle Mountain and the Column from this recently updated 3 bedroom Craftsman home in the Peter Pan neighborhood. Newly remodeled kitchen and bathroom (counters, fixtures, flooring), updated plumbing and electrical plus fixtures, interior and exterior paint. Updated landscaping with the perfect deck and back yard for your pets and kids to enjoy! Detached garage connects to basement. Start the new year in your dream home
This property is off market, which means it's not currently listed for sale or rent on Zillow. This may be different from what's available on other websites or public sources.


