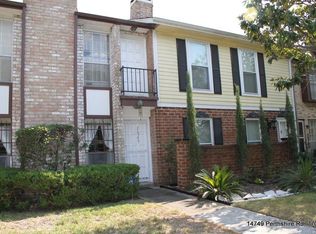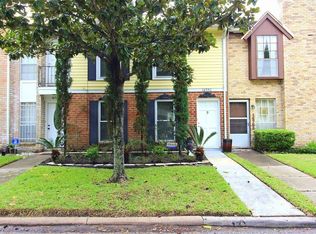HOME SWEET HOME! CLEAN AND SO PRISTINE! This gem has it all - modern colors throughout * Beautiful flooring with stunning wood laminate downstairs and new carpet upstairs - BETTER THAN NEW * Both bedrooms are HUGE with their own bathrooms * Beautiful new granite * Kitchen is open to dining room and SPACIOUS den - GREAT FOR ENTERTAINING * SPARKLING CLEAN AND SHINY!* PLENTY of room on the back patio for you to unwind after a hard day at work * LOCATION IS AMAZING - within walking distance of highly desirable Spring Branch ISD including Stratford High School - RESTAURANTS AND SHOPPING GALOUR * TREMENDOUS AMENITIES including area pool, clubhouse and playgrounds - PEACEFUL, QUIET NEIGHBORHOOD * Did I mention the double paned windows for added energy efficiency? *THIS ONE IS THE REAL DEAL!!! * Don't miss out on this STUNNER - YOU'RE GOING TO LOVE IT HERE!!!
This property is off market, which means it's not currently listed for sale or rent on Zillow. This may be different from what's available on other websites or public sources.

