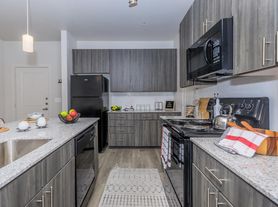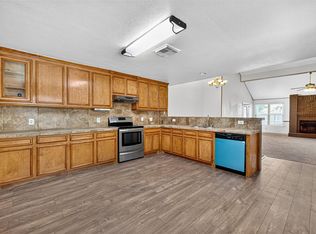Discover the perfect blend of comfort and convenience in this updated patio home near the Energy Corridor, shopping, dining, and major commuter routes. Inside, tile floors throughout mean no carpet and easy maintenance, while fresh neutral paint creates a bright, inviting feel. Recent updates include a new dishwasher and microwave. The split floor plan offers a private primary suite with a large walk-in closet, while secondary bedrooms share a hall with the laundry closet. A versatile formal dining room at the front easily doubles as a study. The kitchen features a breakfast area and opens to the family room with a pass-through window and breakfast bar, ideal for entertaining. Move-in ready and thoughtfully updated, this home combines charm and functionality in one of Houston's most convenient locations.
Copyright notice - Data provided by HAR.com 2022 - All information provided should be independently verified.
House for rent
$1,900/mo
14747 Briceland Springs Dr, Houston, TX 77082
3beds
1,659sqft
Price may not include required fees and charges.
Singlefamily
Available now
No pets
Electric, ceiling fan
Electric dryer hookup laundry
2 Attached garage spaces parking
Natural gas
What's special
Fresh neutral paintSplit floor planVersatile formal dining roomLarge walk-in closetBreakfast barPrivate primary suitePass-through window
- 44 days |
- -- |
- -- |
Travel times
Zillow can help you save for your dream home
With a 6% savings match, a first-time homebuyer savings account is designed to help you reach your down payment goals faster.
Offer exclusive to Foyer+; Terms apply. Details on landing page.
Facts & features
Interior
Bedrooms & bathrooms
- Bedrooms: 3
- Bathrooms: 2
- Full bathrooms: 2
Rooms
- Room types: Breakfast Nook
Heating
- Natural Gas
Cooling
- Electric, Ceiling Fan
Appliances
- Included: Dishwasher, Disposal, Microwave, Oven, Range, Washer
- Laundry: Electric Dryer Hookup, Gas Dryer Hookup, In Unit, Washer Hookup
Features
- All Bedrooms Down, Ceiling Fan(s), En-Suite Bath, High Ceilings, Primary Bed - 1st Floor, Split Plan, Walk In Closet, Walk-In Closet(s)
- Flooring: Tile
Interior area
- Total interior livable area: 1,659 sqft
Property
Parking
- Total spaces: 2
- Parking features: Attached, Covered
- Has attached garage: Yes
- Details: Contact manager
Features
- Stories: 1
- Exterior features: 1 Living Area, All Bedrooms Down, Architecture Style: Traditional, Attached, Electric Dryer Hookup, En-Suite Bath, Formal Dining, Gas Dryer Hookup, Heating: Gas, High Ceilings, Lot Features: Subdivided, Patio/Deck, Pets - No, Primary Bed - 1st Floor, Screens, Split Plan, Subdivided, Utility Room, Walk In Closet, Walk-In Closet(s), Washer Hookup, Window Coverings
Details
- Parcel number: 1268800010003
Construction
Type & style
- Home type: SingleFamily
- Property subtype: SingleFamily
Condition
- Year built: 2006
Community & HOA
Location
- Region: Houston
Financial & listing details
- Lease term: Long Term,12 Months
Price history
| Date | Event | Price |
|---|---|---|
| 10/9/2025 | Price change | $1,900-2.6%$1/sqft |
Source: | ||
| 9/24/2025 | Price change | $1,950-2.5%$1/sqft |
Source: | ||
| 9/14/2025 | Listed for rent | $2,000+33.3%$1/sqft |
Source: | ||
| 3/10/2020 | Listing removed | $1,500$1/sqft |
Source: RE/MAX Integrity #66960278 | ||
| 1/13/2020 | Price change | $1,500-6.3%$1/sqft |
Source: RE/MAX Integrity #66960278 | ||

