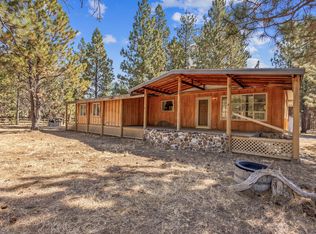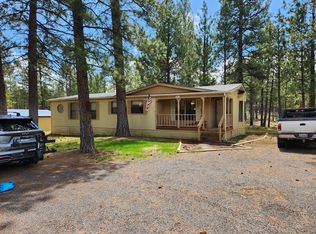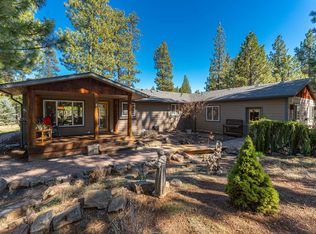Spacious single level home in the desirable Crossroads neighborhood. This 2,814 square foot home, enjoys an open floor plan, galley kitchen, two master suites, and an additional 2 bedrooms and full bath. Master suite is opened up with 17' vaulted ceilings and windows that surround the room filling it with light. French doors delight in the expanse of a large deck for entertaining with friends or just enjoy spending quiet time gazing into the forest. Nestled among the pines on just over an acre the property is fenced for dogs and horses. You'll love the barn with two stalls, storage for 4 tons of hay and a small shop area. New paint on the inside and out, new skylight, and a new roof. There is a 850+ square foot bonus area over the garage that is easily accessed with stairs from inside the garage. The property backs up to public land with miles of trails right outside your door. Just minutes from Sisters to the East, or McKenzie Pass scenic views to the West. Come live your dream!
This property is off market, which means it's not currently listed for sale or rent on Zillow. This may be different from what's available on other websites or public sources.


