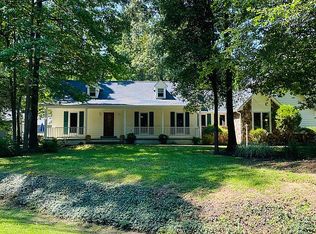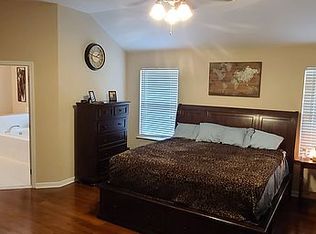Sold for $509,000
$509,000
14745 Jennifer Ct, Issue, MD 20645
4beds
2,920sqft
Single Family Residence
Built in 2008
0.3 Acres Lot
$497,300 Zestimate®
$174/sqft
$3,224 Estimated rent
Home value
$497,300
$458,000 - $542,000
$3,224/mo
Zestimate® history
Loading...
Owner options
Explore your selling options
What's special
2.5% VA ASSUMABLE LOAN! Don't miss this charming home in Swan Point. Enjoy resort style living with SO many amenities. Swan Point offers a golf course, clubhouse, pool, basketball, tennis & pickle ball courts, a playground for the littles, and a beach. Also enjoy the pool bar, concert nights, special dinners and more! It is an expansive neighborhood allowing plenty of space for running, biking, or walking the dog! The location cannot be beat-close to Rt 301 for easy commuting north to DC, Andrews Air Force Base (1 hr 10 min) Pax River (1 hr)] Indian Head (50 min) or south to King George & Dahlgren VA (25 min.) Many upgrades have been made in the home in the past 2 years to include new paint, appliances carpet & luxury plank wood in the family room. This BRICK FRONT colonial style home boasts an open floor plan with a living room, separate dining room, and office. The kitchen is bright & airy with beautiful off white upgraded cabinetry, gas cooking, energy efficient stainless steel appliances. Enjoy all of the prep space on the updated counters, and huge two tiered island with seating. The kitchen also has space for a table, and opens into your cozy family room with vaulted ceilings, extra windows to let in the sunlight & a gas fireplace for those colder nights, Upstairs you will find 4 generously sized bedrooms! The primary suite has a vaulted ceilings and opens to a large primary bath with jetted tub, separate shower & large walk in closet. The laundry is also on the upper level, along with another full bath. Relax outside in your private yard - sip your coffee on your expansive deck, or grill up a great meal on your built in gas grill/kitchenette area. Set up your showing today!
Zillow last checked: 8 hours ago
Listing updated: August 05, 2025 at 03:36am
Listed by:
Terri McClain 443-684-4287,
RE/MAX One
Bought with:
Joyce Krouse, 633296
CENTURY 21 New Millennium
Source: Bright MLS,MLS#: MDCH2042912
Facts & features
Interior
Bedrooms & bathrooms
- Bedrooms: 4
- Bathrooms: 3
- Full bathrooms: 2
- 1/2 bathrooms: 1
- Main level bathrooms: 1
Basement
- Area: 0
Heating
- Heat Pump, Electric
Cooling
- Central Air, Electric
Appliances
- Included: Microwave, Dryer, Oven/Range - Electric, Refrigerator, Stainless Steel Appliance(s), Washer, Electric Water Heater
Features
- Ceiling Fan(s), Chair Railings, Crown Molding, Floor Plan - Traditional, Formal/Separate Dining Room, Eat-in Kitchen, Kitchen Island, Primary Bath(s), Recessed Lighting, Upgraded Countertops, Walk-In Closet(s)
- Flooring: Carpet, Ceramic Tile, Engineered Wood, Wood
- Windows: Window Treatments
- Has basement: No
- Number of fireplaces: 1
Interior area
- Total structure area: 2,920
- Total interior livable area: 2,920 sqft
- Finished area above ground: 2,920
- Finished area below ground: 0
Property
Parking
- Total spaces: 6
- Parking features: Garage Door Opener, Garage Faces Side, Attached, Driveway
- Attached garage spaces: 2
- Uncovered spaces: 4
- Details: Garage Sqft: 440
Accessibility
- Accessibility features: Accessible Entrance
Features
- Levels: Two
- Stories: 2
- Pool features: Community
- Spa features: Bath
- Waterfront features: River
Lot
- Size: 0.30 Acres
Details
- Additional structures: Above Grade, Below Grade
- Parcel number: 0905032156
- Zoning: RM
- Special conditions: Standard
Construction
Type & style
- Home type: SingleFamily
- Architectural style: Colonial
- Property subtype: Single Family Residence
Materials
- Brick Front, Composition
- Foundation: Slab
- Roof: Composition
Condition
- New construction: No
- Year built: 2008
Utilities & green energy
- Sewer: Public Sewer
- Water: Public
Community & neighborhood
Security
- Security features: Fire Sprinkler System
Location
- Region: Issue
- Subdivision: Swan Point Sub
HOA & financial
HOA
- Has HOA: Yes
- HOA fee: $210 semi-annually
- Amenities included: Bar/Lounge, Basketball Court, Beach Access, Bike Trail, Boat Ramp, Clubhouse, Common Grounds, Community Center, Golf Course Membership Available, Golf Course, Golf Club, Jogging Path, Marina/Marina Club, Meeting Room, Party Room, Picnic Area, Pier/Dock, Pool, Putting Green, Tennis Court(s), Tot Lots/Playground
- Services included: Common Area Maintenance, Management, Pool(s), Recreation Facility, Road Maintenance, Snow Removal
- Association name: SWAN POINT PROPERTY OWNERS ASSOCIATION (SSPOA)
Other
Other facts
- Listing agreement: Exclusive Right To Sell
- Listing terms: Assumable,Cash,FHA,VA Loan,Conventional
- Ownership: Fee Simple
Price history
| Date | Event | Price |
|---|---|---|
| 8/4/2025 | Sold | $509,000$174/sqft |
Source: | ||
| 7/15/2025 | Pending sale | $509,000$174/sqft |
Source: | ||
| 6/28/2025 | Contingent | $509,000$174/sqft |
Source: | ||
| 6/13/2025 | Price change | $509,000-1.2%$174/sqft |
Source: | ||
| 5/21/2025 | Listed for sale | $515,000+24.1%$176/sqft |
Source: | ||
Public tax history
| Year | Property taxes | Tax assessment |
|---|---|---|
| 2025 | -- | $386,600 +9.9% |
| 2024 | $4,988 +25.7% | $351,700 +11% |
| 2023 | $3,970 +15.3% | $316,800 |
Find assessor info on the county website
Neighborhood: 20645
Nearby schools
GreatSchools rating
- 6/10Dr. Thomas L. Higdon Elementary SchoolGrades: PK-5Distance: 4 mi
- 7/10Piccowaxen Middle SchoolGrades: 6-8Distance: 4.1 mi
- 6/10La Plata High SchoolGrades: 9-12Distance: 16.8 mi
Schools provided by the listing agent
- Elementary: Dr T L Higdon
- Middle: Piccowaxen
- High: La Plata
- District: Charles County Public Schools
Source: Bright MLS. This data may not be complete. We recommend contacting the local school district to confirm school assignments for this home.
Get pre-qualified for a loan
At Zillow Home Loans, we can pre-qualify you in as little as 5 minutes with no impact to your credit score.An equal housing lender. NMLS #10287.

