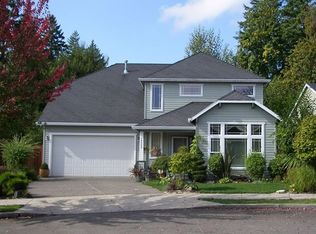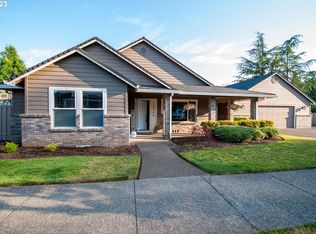Sold
$579,000
14744 SE Brackenbush Rd, Clackamas, OR 97015
3beds
1,512sqft
Residential, Single Family Residence
Built in 1997
-- sqft lot
$559,700 Zestimate®
$383/sqft
$2,577 Estimated rent
Home value
$559,700
$521,000 - $604,000
$2,577/mo
Zestimate® history
Loading...
Owner options
Explore your selling options
What's special
Beautifully maintained single-level home, nestled in a wonderful neighborhood close to schools. This home features an inviting great room layout, perfect for entertaining and everyday living. The great room is enhanced by vaulted ceilings, hardwood floors, and a cozy gas fireplace, and opens seamlessly to the dining room and kitchen. The expansive kitchen is a chef's delight, boasting granite countertops with an eating bar, ample cupboard and counter space, and appliances including a dishwasher, range, built-in microwave, and refrigerator. Retreat to the primary suite, complete with a spacious walk-in closet and an attached bath featuring a walk-in shower and a dual sink vanity. Step outside to your beautifully landscaped yard, where you can relax on the patio or enjoy the vibrant flower beds filled with a variety of flowers and plants. Located in a fantastic suburban area with many parks nearby, this home is just a short distance from the library, shopping, dining, and entertainment options. Don't miss the opportunity to make this exceptional home yours!
Zillow last checked: 8 hours ago
Listing updated: August 08, 2024 at 02:42am
Listed by:
Kelly Hagglund 503-538-4531,
The Kelly Group Real Estate
Bought with:
Michelle Carter Smith, 200605292
RE/MAX Equity Group
Source: RMLS (OR),MLS#: 24279353
Facts & features
Interior
Bedrooms & bathrooms
- Bedrooms: 3
- Bathrooms: 2
- Full bathrooms: 2
- Main level bathrooms: 2
Primary bedroom
- Features: Ceiling Fan, Double Sinks, Suite, Walkin Closet, Walkin Shower, Wallto Wall Carpet
- Level: Main
- Area: 210
- Dimensions: 14 x 15
Bedroom 2
- Features: Closet, Wallto Wall Carpet
- Level: Main
- Area: 144
- Dimensions: 12 x 12
Bedroom 3
- Features: Closet, Wallto Wall Carpet
- Level: Main
- Area: 120
- Dimensions: 10 x 12
Dining room
- Features: Hardwood Floors, Patio, Sliding Doors
- Level: Main
- Area: 154
- Dimensions: 11 x 14
Kitchen
- Features: Dishwasher, Eat Bar, Microwave, Pantry, Free Standing Range, Free Standing Refrigerator, Granite
- Level: Main
- Area: 182
- Width: 14
Living room
- Features: Ceiling Fan, Fireplace, Great Room, Hardwood Floors, Skylight
- Level: Main
- Area: 280
- Dimensions: 14 x 20
Heating
- Forced Air, Fireplace(s)
Cooling
- Central Air
Appliances
- Included: Dishwasher, Disposal, Free-Standing Range, Free-Standing Refrigerator, Microwave, Plumbed For Ice Maker, Washer/Dryer, Gas Water Heater
- Laundry: Laundry Room
Features
- Ceiling Fan(s), Granite, High Ceilings, High Speed Internet, Vaulted Ceiling(s), Built-in Features, Closet, Eat Bar, Pantry, Great Room, Double Vanity, Suite, Walk-In Closet(s), Walkin Shower
- Flooring: Hardwood, Tile, Wall to Wall Carpet
- Doors: Storm Door(s), Sliding Doors
- Windows: Double Pane Windows, Vinyl Frames, Skylight(s)
- Basement: Crawl Space
- Number of fireplaces: 1
- Fireplace features: Gas
Interior area
- Total structure area: 1,512
- Total interior livable area: 1,512 sqft
Property
Parking
- Total spaces: 2
- Parking features: Driveway, Garage Door Opener, Attached
- Attached garage spaces: 2
- Has uncovered spaces: Yes
Accessibility
- Accessibility features: Garage On Main, Main Floor Bedroom Bath, Minimal Steps, One Level, Utility Room On Main, Walkin Shower, Accessibility
Features
- Levels: One
- Stories: 1
- Patio & porch: Patio, Porch
- Exterior features: Garden, Yard
- Fencing: Fenced
Lot
- Features: Cul-De-Sac, Level, Sprinkler, SqFt 7000 to 9999
Details
- Additional structures: ToolShed
- Parcel number: 01729829
Construction
Type & style
- Home type: SingleFamily
- Architectural style: Traditional
- Property subtype: Residential, Single Family Residence
Materials
- Brick, Cement Siding, T111 Siding
- Roof: Composition
Condition
- Resale
- New construction: No
- Year built: 1997
Utilities & green energy
- Gas: Gas
- Sewer: Public Sewer
- Water: Public
Community & neighborhood
Security
- Security features: Security Lights
Location
- Region: Clackamas
HOA & financial
HOA
- Has HOA: Yes
- HOA fee: $343 annually
- Amenities included: Commons, Management
Other
Other facts
- Listing terms: Cash,Conventional
- Road surface type: Paved
Price history
| Date | Event | Price |
|---|---|---|
| 8/8/2024 | Sold | $579,000$383/sqft |
Source: | ||
| 7/11/2024 | Pending sale | $579,000$383/sqft |
Source: | ||
| 7/1/2024 | Listed for sale | $579,000+118.5%$383/sqft |
Source: | ||
| 6/10/2011 | Sold | $265,000-3.6%$175/sqft |
Source: Public Record Report a problem | ||
| 4/10/2011 | Listed for sale | $274,999-8%$182/sqft |
Source: Oregon Realty Co. #11508357 Report a problem | ||
Public tax history
| Year | Property taxes | Tax assessment |
|---|---|---|
| 2025 | $5,353 +3.6% | $277,960 +3% |
| 2024 | $5,167 +2.9% | $269,865 +3% |
| 2023 | $5,023 +5.6% | $262,005 +3% |
Find assessor info on the county website
Neighborhood: 97015
Nearby schools
GreatSchools rating
- 7/10Oregon Trail Elementary SchoolGrades: K-5Distance: 0.3 mi
- 3/10Rock Creek Middle SchoolGrades: 6-8Distance: 0.8 mi
- 7/10Clackamas High SchoolGrades: 9-12Distance: 1.1 mi
Schools provided by the listing agent
- Elementary: Oregon Trail
- Middle: Rock Creek
- High: Clackamas
Source: RMLS (OR). This data may not be complete. We recommend contacting the local school district to confirm school assignments for this home.
Get a cash offer in 3 minutes
Find out how much your home could sell for in as little as 3 minutes with a no-obligation cash offer.
Estimated market value$559,700
Get a cash offer in 3 minutes
Find out how much your home could sell for in as little as 3 minutes with a no-obligation cash offer.
Estimated market value
$559,700

