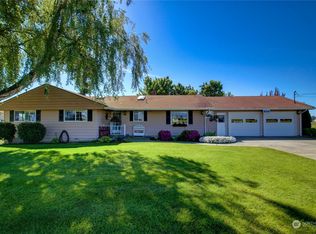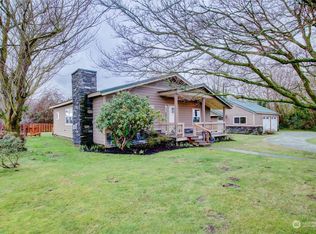Sold
Listed by:
Ron D. Van Pelt,
Elite Edge Real Estate, Inc
Bought with: Pettruzzelli Inc
$780,000
14744 Beaver Marsh Road, Mount Vernon, WA 98273
3beds
3,904sqft
Single Family Residence
Built in 1967
1.3 Acres Lot
$850,400 Zestimate®
$200/sqft
$5,958 Estimated rent
Home value
$850,400
$782,000 - $935,000
$5,958/mo
Zestimate® history
Loading...
Owner options
Explore your selling options
What's special
2864 SF. rambler in ideal 1.3 acre agricultural setting. 3 bed/3 bath with 378 SF studio guest apartment w/ full bath and laundry. Grand entryway welcomes you to a formal living room, formal dining ,spacious family room,3 generous sized bedrooms, Maplewood kitchen with granite counters, SS appliances and abundant storage. Solid built home featuring a 1252 SF covered deck w/ fireplace, a 50 year roof, cedar and brick siding, air conditioning,1040 sf basement/work shop, Gen switch. 300 x 190 yard is defined with white vinyl fencing and includes 3 RV hook up spots w/wtr/pwr, mature landscaping and amazing westerly views.
Zillow last checked: 8 hours ago
Listing updated: November 21, 2023 at 04:15pm
Listed by:
Ron D. Van Pelt,
Elite Edge Real Estate, Inc
Bought with:
Alex Beardsley
Pettruzzelli Inc
Source: NWMLS,MLS#: 2158371
Facts & features
Interior
Bedrooms & bathrooms
- Bedrooms: 3
- Bathrooms: 4
- Full bathrooms: 1
- 3/4 bathrooms: 2
- 1/2 bathrooms: 1
- Main level bedrooms: 3
Primary bedroom
- Level: Main
Bedroom
- Level: Main
Bedroom
- Level: Main
Bathroom three quarter
- Level: Main
Bathroom three quarter
- Level: Main
Bathroom full
- Description: Apartment
- Level: Main
Other
- Level: Main
Other
- Level: Main
Dining room
- Level: Main
Family room
- Level: Main
Kitchen with eating space
- Level: Main
Living room
- Level: Main
Utility room
- Level: Main
Heating
- Fireplace(s), Forced Air
Cooling
- Central Air
Appliances
- Included: Dishwasher_, Dryer, Microwave_, Refrigerator_, StoveRange_, Washer, Dishwasher, Microwave, Refrigerator, StoveRange, Water Heater: Electric, Water Heater Location: Basement/Crawl Space
Features
- Bath Off Primary, Dining Room
- Flooring: Ceramic Tile, Laminate, Carpet
- Windows: Double Pane/Storm Window
- Basement: Unfinished
- Number of fireplaces: 2
- Fireplace features: Gas, Wood Burning, Main Level: 2, Fireplace
Interior area
- Total structure area: 3,904
- Total interior livable area: 3,904 sqft
Property
Parking
- Total spaces: 2
- Parking features: RV Parking, Attached Garage
- Attached garage spaces: 2
Features
- Levels: One
- Stories: 1
- Patio & porch: Ceramic Tile, Laminate Hardwood, Wall to Wall Carpet, Bath Off Primary, Double Pane/Storm Window, Dining Room, Security System, Wired for Generator, Fireplace, Water Heater
- Has view: Yes
- View description: Mountain(s), Territorial
Lot
- Size: 1.30 Acres
- Dimensions: 190 x 295
- Features: Paved, Secluded, Cable TV, Deck, Propane, RV Parking
- Topography: Level
- Residential vegetation: Garden Space
Details
- Parcel number: P22037
- Zoning description: RES,Jurisdiction: County
- Special conditions: Standard
- Other equipment: Wired for Generator
Construction
Type & style
- Home type: SingleFamily
- Architectural style: Craftsman
- Property subtype: Single Family Residence
Materials
- Brick
- Foundation: Poured Concrete
- Roof: Composition
Condition
- Good
- Year built: 1967
- Major remodel year: 1998
Utilities & green energy
- Electric: Company: PSE
- Sewer: Septic Tank, Company: Septic
- Water: Public, Company: PUD
Community & neighborhood
Security
- Security features: Security System
Location
- Region: Mount Vernon
- Subdivision: Mount Vernon
Other
Other facts
- Listing terms: Cash Out,Conventional
- Cumulative days on market: 594 days
Price history
| Date | Event | Price |
|---|---|---|
| 11/20/2023 | Sold | $780,000-1.9%$200/sqft |
Source: | ||
| 10/23/2023 | Pending sale | $795,000$204/sqft |
Source: | ||
| 10/9/2023 | Price change | $795,000-2.9%$204/sqft |
Source: | ||
| 9/18/2023 | Price change | $819,000-4.7%$210/sqft |
Source: | ||
| 9/8/2023 | Listed for sale | $859,000+114.8%$220/sqft |
Source: | ||
Public tax history
| Year | Property taxes | Tax assessment |
|---|---|---|
| 2024 | $10,092 +7.2% | $851,900 +4.2% |
| 2023 | $9,411 +3% | $817,400 +4.8% |
| 2022 | $9,141 | $780,000 +31.1% |
Find assessor info on the county website
Neighborhood: 98273
Nearby schools
GreatSchools rating
- 3/10Washington Elementary SchoolGrades: K-5Distance: 2.6 mi
- 4/10La Venture Middle SchoolGrades: 6-8Distance: 4.1 mi
- 4/10Mount Vernon High SchoolGrades: 9-12Distance: 3.4 mi
Schools provided by the listing agent
- High: Mount Vernon High
Source: NWMLS. This data may not be complete. We recommend contacting the local school district to confirm school assignments for this home.
Get pre-qualified for a loan
At Zillow Home Loans, we can pre-qualify you in as little as 5 minutes with no impact to your credit score.An equal housing lender. NMLS #10287.

