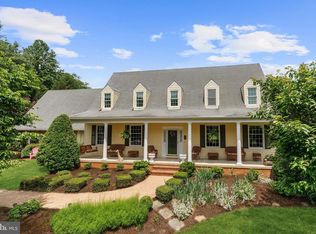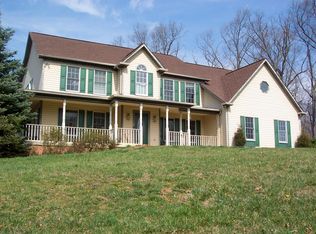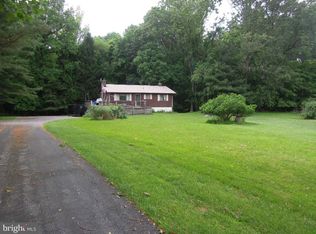Sold for $803,000
$803,000
14742 Betula Way, Dayton, MD 21036
4beds
3,686sqft
Single Family Residence
Built in 1994
3.06 Acres Lot
$911,600 Zestimate®
$218/sqft
$4,466 Estimated rent
Home value
$911,600
$866,000 - $957,000
$4,466/mo
Zestimate® history
Loading...
Owner options
Explore your selling options
What's special
Backing to trees on a 3.06 acre homesite in a quiet cul-de-sac in Kalmia Farms is this well maintained brick front colonial presenting over 3,672 sqft, beautiful hardwoods, profile crown moldings, and loads of natural light. Step into the 2-story foyer to this stunning home full of ideal entertainments spaces, a formal living room with a cozy fireplace and French door access to the deck, a formal dining room accented by crown molding and chair rail trim, and a upgraded kitchen. Your passion for cooking comes alive in this gourmet open peninsula kitchen boasting 42" custom white cabinetry, quartz counters, artisan subway tile backsplash, a walk-in pantry, a breakfast bar, stainless steel appliances, and an open breakfast room overlooking the backyard. A personal haven awaits in the owner’s suite highlighting by a vaulted ceiling, a lighted ceiling fan, 2 walk-in closets, and a private bath showing a vanity with a dressing table, a separate shower, and a platform soaking tub.
Zillow last checked: 8 hours ago
Listing updated: September 03, 2023 at 03:04am
Listed by:
Bob Lucido 410-465-6900,
Keller Williams Lucido Agency,
Listing Team: Keller Williams Lucido Agency, Co-Listing Agent: Tracy J. Lucido 410-802-2567,
Keller Williams Lucido Agency
Bought with:
Aya Netanel, 619923
Netanel Real Estate LLC
Source: Bright MLS,MLS#: MDHW2029636
Facts & features
Interior
Bedrooms & bathrooms
- Bedrooms: 4
- Bathrooms: 4
- Full bathrooms: 3
- 1/2 bathrooms: 1
- Main level bathrooms: 1
Basement
- Area: 1214
Heating
- Heat Pump, Electric
Cooling
- Central Air, Ceiling Fan(s), Electric
Appliances
- Included: Stainless Steel Appliance(s), Dryer, Exhaust Fan, Ice Maker, Microwave, Oven/Range - Electric, Refrigerator, Washer, Dishwasher, Electric Water Heater
- Laundry: Has Laundry
Features
- Breakfast Area, Built-in Features, Crown Molding, Floor Plan - Traditional, Formal/Separate Dining Room, Kitchen - Gourmet, Pantry, Primary Bath(s), Upgraded Countertops, Walk-In Closet(s), Bar, Ceiling Fan(s), 9'+ Ceilings
- Flooring: Carpet, Hardwood, Laminate, Tile/Brick, Concrete, Wood
- Doors: French Doors, Storm Door(s)
- Windows: Screens
- Basement: Full,Partially Finished,Rear Entrance,Walk-Out Access,Connecting Stairway
- Number of fireplaces: 1
- Fireplace features: Screen, Wood Burning, Mantel(s)
Interior area
- Total structure area: 3,686
- Total interior livable area: 3,686 sqft
- Finished area above ground: 2,472
- Finished area below ground: 1,214
Property
Parking
- Total spaces: 2
- Parking features: Garage Faces Side, Inside Entrance, Garage Door Opener, Attached, Driveway
- Attached garage spaces: 2
- Has uncovered spaces: Yes
Accessibility
- Accessibility features: None
Features
- Levels: Three and One Half
- Stories: 3
- Patio & porch: Deck
- Exterior features: Lighting
- Pool features: None
- Has view: Yes
- View description: Garden
Lot
- Size: 3.06 Acres
Details
- Additional structures: Above Grade, Below Grade
- Parcel number: 1405391814
- Zoning: RRDEO
- Special conditions: Standard
Construction
Type & style
- Home type: SingleFamily
- Architectural style: Colonial
- Property subtype: Single Family Residence
Materials
- Frame, Brick
- Foundation: Permanent
Condition
- New construction: No
- Year built: 1994
Utilities & green energy
- Sewer: Septic Exists
- Water: Well
Community & neighborhood
Security
- Security features: Main Entrance Lock, Smoke Detector(s)
Location
- Region: Dayton
- Subdivision: Kalmia Farms
HOA & financial
HOA
- Has HOA: Yes
- HOA fee: $20 annually
Other
Other facts
- Listing agreement: Exclusive Right To Sell
- Ownership: Fee Simple
Price history
| Date | Event | Price |
|---|---|---|
| 9/1/2023 | Sold | $803,000+0.4%$218/sqft |
Source: | ||
| 7/15/2023 | Pending sale | $800,000$217/sqft |
Source: | ||
| 7/6/2023 | Listed for sale | $800,000+51.1%$217/sqft |
Source: | ||
| 8/2/2011 | Sold | $529,500-3.7%$144/sqft |
Source: Public Record Report a problem | ||
| 5/16/2011 | Price change | $549,900-4.3%$149/sqft |
Source: Keller Williams Team Realty #HW7515156 Report a problem | ||
Public tax history
| Year | Property taxes | Tax assessment |
|---|---|---|
| 2025 | -- | $723,800 +14.4% |
| 2024 | $7,122 +16.9% | $632,467 +16.9% |
| 2023 | $6,093 +20.3% | $541,133 +20.3% |
Find assessor info on the county website
Neighborhood: 21036
Nearby schools
GreatSchools rating
- 8/10Dayton Oaks Elementary SchoolGrades: PK-5Distance: 2.5 mi
- 9/10Folly Quarter Middle SchoolGrades: 6-8Distance: 3.5 mi
- 10/10Glenelg High SchoolGrades: 9-12Distance: 3.5 mi
Schools provided by the listing agent
- Elementary: Dayton Oaks
- Middle: Folly Quarter
- High: Glenelg
- District: Howard County Public School System
Source: Bright MLS. This data may not be complete. We recommend contacting the local school district to confirm school assignments for this home.
Get a cash offer in 3 minutes
Find out how much your home could sell for in as little as 3 minutes with a no-obligation cash offer.
Estimated market value
$911,600


