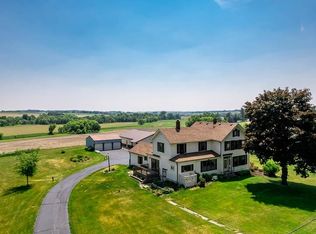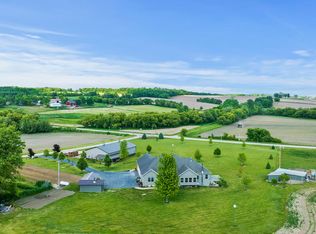Sold for $515,000
$515,000
14742 Best Rd, Davis, IL 61019
4beds
3,016sqft
Single Family Residence
Built in 1993
10 Acres Lot
$599,900 Zestimate®
$171/sqft
$3,159 Estimated rent
Home value
$599,900
$528,000 - $684,000
$3,159/mo
Zestimate® history
Loading...
Owner options
Explore your selling options
What's special
Located just north of Lake Summerset on 10 acres +/-, this property offers a perfect blend of country charm and modern amenities amidst rolling hills. As you enter the circle driveway, you’ll immediately notice the well-maintained log cabin, multiple outbuildings, and an inviting in-ground pool. Approaching the cabin, you’re greeted by a spacious wrap-around porch, perfect for entertaining, with an additional space at the rear of the home. Inside, an open floor plan with abundant natural light and hardwood floors welcomes you. The large family room seamlessly transitions into the eat-in kitchen, remodeled in 2021. This high-end kitchen features granite countertops, custom cabinets, and stainless steel appliances, including a Wolf stove with a pot filler, sub zero refrigerator, Cove dishwasher, and microwave drawer. The main floor hosts one bedroom and a full bathroom, which can also serve as an office with convenient access for visiting clients. An elegant open staircase leads to an oversized master bedroom upstairs, complete with its own full bathroom. The lower level offers a recreational/bar area, two additional bedrooms, and a full bathroom. The property’s appeal extends outdoors with a variety of functional spaces. A 48x52 outbuilding features concrete floors, two overhead doors, and a heater, while a second building serves as a workshop with concrete floors and a wood-burning stove. The in-ground saltwater pool (installed in 2017) is surrounded by pavers and a stone wall, complemented by a roofed bar area perfect for entertaining with its own grill. Despite its private setting, the property is conveniently located near town. Additional storage buildings and a chicken coop add to the property’s versatility. The land includes 3.5 acres of tillable ground, over 1 acre of open ground that can be farmed or used as pasture, and 1.25 acres of timber on the south side with a creek. Numerous updates over the years include the roof, windows, exterior staining, gutters, and mechanicals, making this property a truly exceptional find.
Zillow last checked: 8 hours ago
Listing updated: July 26, 2024 at 10:30am
Listed by:
Todd Henry 815-997-2256,
Whitetail Properties Real Estate Llc
Bought with:
Don Morgan, 471013558
Morgan Realty, Inc.
Source: NorthWest Illinois Alliance of REALTORS®,MLS#: 202402673
Facts & features
Interior
Bedrooms & bathrooms
- Bedrooms: 4
- Bathrooms: 3
- Full bathrooms: 3
- Main level bathrooms: 1
- Main level bedrooms: 1
Primary bedroom
- Level: Upper
- Area: 406
- Dimensions: 14 x 29
Bedroom 2
- Level: Main
- Area: 120
- Dimensions: 10 x 12
Bedroom 3
- Level: Lower
- Area: 88
- Dimensions: 8 x 11
Bedroom 4
- Level: Lower
- Area: 96
- Dimensions: 8 x 12
Family room
- Level: Lower
- Area: 192
- Dimensions: 12 x 16
Kitchen
- Level: Main
- Area: 200
- Dimensions: 10 x 20
Living room
- Level: Main
- Area: 522
- Dimensions: 18 x 29
Heating
- Forced Air, Propane
Cooling
- Central Air
Appliances
- Included: Dishwasher, Dryer, Microwave, Refrigerator, Stove/Cooktop, Washer, Water Softener, LP Gas Tank, LP Gas Water Heater
- Laundry: Upper Level
Features
- Great Room, L.L. Finished Space, Dry Bar, Ceiling-Vaults/Cathedral, Ceiling-Wood Decorative, Granite Counters, Walk-In Closet(s)
- Windows: Window Treatments
- Basement: Basement Entrance,Full,Sump Pump,Finished,Partial Exposure
- Has fireplace: No
- Fireplace features: Fire-Pit/Fireplace
Interior area
- Total structure area: 3,016
- Total interior livable area: 3,016 sqft
- Finished area above ground: 1,857
- Finished area below ground: 1,159
Property
Parking
- Parking features: Barn, Garage Door Opener, Gravel
Features
- Levels: One and One Half
- Stories: 1
- Patio & porch: Deck-Covered, Patio-Brick Paver, Covered
- Pool features: In Ground
- Fencing: Fenced
- Has view: Yes
- View description: Panorama
- Waterfront features: Creek/Pond
Lot
- Size: 10 Acres
- Features: County Taxes, Horses Allowed, Partial Exposure, Agricultural, Wooded, Rural
Details
- Additional structures: Outbuilding, Shed(s)
- Parcel number: 0331476002
- Horses can be raised: Yes
Construction
Type & style
- Home type: SingleFamily
- Property subtype: Single Family Residence
Materials
- Log
- Roof: Metal
Condition
- Year built: 1993
Utilities & green energy
- Electric: Circuit Breakers
- Sewer: Septic Tank
- Water: Well
Community & neighborhood
Security
- Security features: Security System
Location
- Region: Davis
- Subdivision: IL
Other
Other facts
- Price range: $515K - $515K
- Ownership: Fee Simple
- Road surface type: Hard Surface Road
Price history
| Date | Event | Price |
|---|---|---|
| 7/26/2024 | Sold | $515,000-1.9%$171/sqft |
Source: | ||
| 6/4/2024 | Pending sale | $525,000$174/sqft |
Source: | ||
| 6/1/2024 | Listed for sale | $525,000+88.2%$174/sqft |
Source: Whitetail Properties #87176 Report a problem | ||
| 5/28/2014 | Sold | $279,000$93/sqft |
Source: Public Record Report a problem | ||
Public tax history
| Year | Property taxes | Tax assessment |
|---|---|---|
| 2023 | $6,772 +11.6% | $91,048 +13.2% |
| 2022 | $6,069 | $80,429 +8.6% |
| 2021 | -- | $74,060 +3.9% |
Find assessor info on the county website
Neighborhood: 61019
Nearby schools
GreatSchools rating
- 4/10Durand Elementary SchoolGrades: PK-6Distance: 3.4 mi
- 7/10Durand Jr High SchoolGrades: 7-8Distance: 3.4 mi
- 4/10Durand High SchoolGrades: 9-12Distance: 3.4 mi
Schools provided by the listing agent
- Elementary: Durand Elementary
- Middle: Durand Jr High
- High: Durand High
- District: Durand 322
Source: NorthWest Illinois Alliance of REALTORS®. This data may not be complete. We recommend contacting the local school district to confirm school assignments for this home.
Get pre-qualified for a loan
At Zillow Home Loans, we can pre-qualify you in as little as 5 minutes with no impact to your credit score.An equal housing lender. NMLS #10287.

