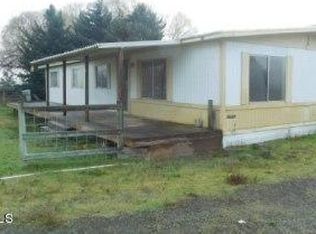Beautiful custom built one level home on 2 ac with a wonderful wraparound covered porch/deck, open concept kitchen/dining/living area. Interior features include granite slab countertops, large walk-in pantry, large kitchen island with room for informal dining plus glass top stove and oven plus a 2nd wall oven and microwave. For the baker in your family, all outlets are on separate circuits so you won't trip breakers when using multiple kitchen appliances. Beautiful tile floors lead from side door entrance through hall and continue in kitchen and main entrance with a wonderful decorative inlay tile design.
This property is off market, which means it's not currently listed for sale or rent on Zillow. This may be different from what's available on other websites or public sources.

