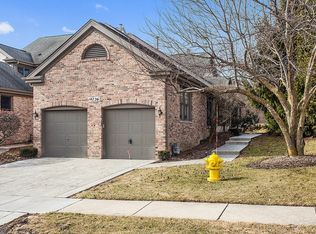Closed
$442,000
14740 Pine Tree Rd, Orland Park, IL 60462
3beds
2,086sqft
Townhouse, Single Family Residence
Built in 1991
-- sqft lot
$473,300 Zestimate®
$212/sqft
$3,155 Estimated rent
Home value
$473,300
$421,000 - $530,000
$3,155/mo
Zestimate® history
Loading...
Owner options
Explore your selling options
What's special
Rare Opportunity to Reside in Upscale Crystal Tree Gated Golf Course Community at an Affordable Price! Interior has been Completely Undated with High End Quality Finishing Throughout. Foyer opens to impressive two story living room with Fireplace and formal dining room. Home also has custom designer kitchen with high end cabinetry, appliances, quartz counters, and additional storage closets. There are three bedrooms with luxurious Primary suite on the Main Level. Also two additional bedrooms, spacious loft media room and full bath on upper level. THE perfect floor plan for Related Living or Separate Guest Quarters. The two full baths and guest powder room all have been beautifully updated. Lots of organizer closets and storage space also added. Even the staircase has been replaced with wood stairs. Laundry facilities are on main level as well as separate laundry room in Lower Level. Also in Finished Lower Level is spacious Recreation Room for entertaining, hobbies etc. All hardwood flooring, front door, sliding doors and most windows were replaced in 2021. The home also has paver brick driveway and circular patio, Garage doors and furnace all also replaced in 2021. Roof replaced in 2017. Recent additions: Ceiling fans, charger in garage for electric car, the electric service and the sump pump. Home is Move In Condition ready for fortunate new owner!
Zillow last checked: 8 hours ago
Listing updated: August 20, 2024 at 07:59am
Listing courtesy of:
Sharon Kubasak, ABR,CRB,CRS,GRI 708-269-0490,
Baird & Warner
Bought with:
Jim Rossi
Re/Max 10
Source: MRED as distributed by MLS GRID,MLS#: 12035995
Facts & features
Interior
Bedrooms & bathrooms
- Bedrooms: 3
- Bathrooms: 3
- Full bathrooms: 2
- 1/2 bathrooms: 1
Primary bedroom
- Features: Flooring (Hardwood), Bathroom (Full, Double Sink, Tub & Separate Shwr)
- Level: Main
- Area: 208 Square Feet
- Dimensions: 13X16
Bedroom 2
- Features: Flooring (Hardwood)
- Level: Second
- Area: 156 Square Feet
- Dimensions: 12X13
Bedroom 3
- Features: Flooring (Hardwood)
- Level: Second
- Area: 110 Square Feet
- Dimensions: 10X11
Dining room
- Features: Flooring (Hardwood)
- Level: Main
- Area: 182 Square Feet
- Dimensions: 13X14
Family room
- Features: Flooring (Carpet)
- Level: Lower
- Area: 800 Square Feet
- Dimensions: 20X40
Foyer
- Features: Flooring (Hardwood)
- Level: Main
- Area: 63 Square Feet
- Dimensions: 7X9
Kitchen
- Features: Kitchen (Eating Area-Breakfast Bar, Pantry-Closet, Custom Cabinetry, Granite Counters, Updated Kitchen), Flooring (Hardwood)
- Level: Main
- Area: 204 Square Feet
- Dimensions: 12X17
Laundry
- Level: Main
- Area: 16 Square Feet
- Dimensions: 4X4
Living room
- Features: Flooring (Hardwood), Window Treatments (Window Treatments)
- Level: Main
- Area: 266 Square Feet
- Dimensions: 14X19
Loft
- Features: Flooring (Hardwood)
- Level: Second
- Area: 154 Square Feet
- Dimensions: 11X14
Heating
- Forced Air
Cooling
- Central Air
Appliances
- Included: Range, Microwave, Dishwasher, High End Refrigerator, Washer, Dryer, Disposal, Range Hood, Other, Gas Water Heater
- Laundry: Washer Hookup, Main Level, In Unit, Laundry Closet
Features
- Cathedral Ceiling(s), 1st Floor Bedroom, 1st Floor Full Bath, Storage, Open Floorplan, Separate Dining Room, Replacement Windows
- Flooring: Hardwood, Carpet
- Windows: Replacement Windows, Skylight(s)
- Basement: Finished,Crawl Space,Partial
- Number of fireplaces: 1
- Fireplace features: Gas Log, Gas Starter, Family Room, Master Bedroom, Basement, Loft, Dining Room, Grand Entry Hall, Great Room, Kitchen
Interior area
- Total structure area: 2,086
- Total interior livable area: 2,086 sqft
- Finished area below ground: 838
Property
Parking
- Total spaces: 4
- Parking features: Asphalt, Garage Door Opener, On Site, Garage Owned, Attached, Off Street, Garage
- Attached garage spaces: 2
- Has uncovered spaces: Yes
Accessibility
- Accessibility features: No Disability Access
Features
- Patio & porch: Patio
Lot
- Features: Landscaped
Details
- Parcel number: 27084070050000
- Special conditions: Standard
- Other equipment: Ceiling Fan(s), Sump Pump
Construction
Type & style
- Home type: Townhouse
- Property subtype: Townhouse, Single Family Residence
Materials
- Brick
- Roof: Asphalt
Condition
- New construction: No
- Year built: 1991
- Major remodel year: 2021
Utilities & green energy
- Sewer: Public Sewer
- Water: Lake Michigan
Community & neighborhood
Location
- Region: Orland Park
- Subdivision: Crystal Tree
HOA & financial
HOA
- Has HOA: Yes
- HOA fee: $349 monthly
- Amenities included: School Bus
- Services included: Parking, Security, Exterior Maintenance, Lawn Care, Snow Removal
Other
Other facts
- Listing terms: VA
- Ownership: Fee Simple
Price history
| Date | Event | Price |
|---|---|---|
| 8/16/2024 | Sold | $442,000-1.8%$212/sqft |
Source: | ||
| 7/8/2024 | Contingent | $449,900$216/sqft |
Source: | ||
| 5/16/2024 | Price change | $449,900-2%$216/sqft |
Source: | ||
| 11/27/2023 | Listed for sale | $459,000-2.3%$220/sqft |
Source: | ||
| 11/21/2023 | Listing removed | -- |
Source: | ||
Public tax history
| Year | Property taxes | Tax assessment |
|---|---|---|
| 2023 | $8,930 +0% | $38,999 +17.4% |
| 2022 | $8,926 +13.3% | $33,218 |
| 2021 | $7,876 +2.4% | $33,218 |
Find assessor info on the county website
Neighborhood: Crystal Tree
Nearby schools
GreatSchools rating
- 8/10High Point Elementary SchoolGrades: 3-5Distance: 0.9 mi
- 5/10Orland Jr High SchoolGrades: 6-8Distance: 1 mi
- 10/10Carl Sandburg High SchoolGrades: 9-12Distance: 2.3 mi
Schools provided by the listing agent
- Middle: High Point Elementary School
- District: 135
Source: MRED as distributed by MLS GRID. This data may not be complete. We recommend contacting the local school district to confirm school assignments for this home.

Get pre-qualified for a loan
At Zillow Home Loans, we can pre-qualify you in as little as 5 minutes with no impact to your credit score.An equal housing lender. NMLS #10287.
