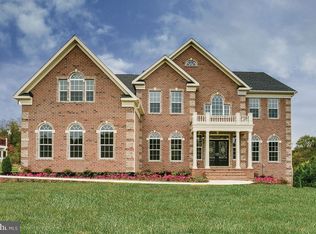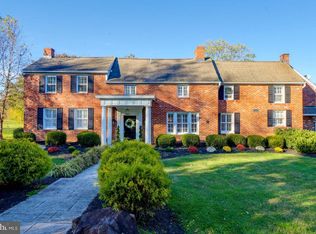Sold for $1,564,560
$1,564,560
14740 McCann Farm Rd, Woodbine, MD 21797
4beds
5,791sqft
Single Family Residence
Built in 2023
3.06 Acres Lot
$1,623,300 Zestimate®
$270/sqft
$6,231 Estimated rent
Home value
$1,623,300
$1.54M - $1.72M
$6,231/mo
Zestimate® history
Loading...
Owner options
Explore your selling options
What's special
QUICK DELIVERY! FEBRUARY 2023 MOVE-IN! Williamsburg Homes at McCann Farms in Woodbine in Howard County offers an extraordinary setting with forest conservation and lush, 3+-acre homesites that is perfect for your dream home. The Dorchester IV with t 3-Car Side Entry Garage has it all! This is an impressive estate home with a multitude of included options. Entertaining in the Formal Living and Dining Room areas is complemented by a well-appointed Eat-In Gourmet Kitchen featuring an attractive angled Island, Breakfast Area, level 4 white cabinetry, stone countertops, and a decorative backsplash. An extended Two-Story Family Room, private Library, Conservatory addition, and Full Bath in lieu of the Powder Room complete the Main Level. Upstairs you will find four spacious Bedrooms and 3 Full Baths including the Primary Bedroom complete with a grand size walk-in closet, a luxury spa Bath, and a convenient Laundry Room with cabinetry for convenience. The finished walkout Lower Level Recreation Room provides added entertaining space and includes a Full Bath. Additional upgrades include flooring, and cabinetry, throughout Call today! Selling off-site.
Zillow last checked: 8 hours ago
Listing updated: September 23, 2023 at 02:18am
Listed by:
Suzie Parker 443-803-6590,
Northrop Realty
Bought with:
Rosa Valenziano
Northrop Realty
Source: Bright MLS,MLS#: MDHW2023140
Facts & features
Interior
Bedrooms & bathrooms
- Bedrooms: 4
- Bathrooms: 5
- Full bathrooms: 5
- Main level bathrooms: 1
Basement
- Area: 928
Heating
- Central, ENERGY STAR Qualified Equipment, Zoned, Propane
Cooling
- Central Air, ENERGY STAR Qualified Equipment, Gas
Appliances
- Included: Cooktop, Dishwasher, Energy Efficient Appliances, Ice Maker, Microwave, Oven, Refrigerator, Six Burner Stove, Water Heater
- Laundry: Main Level, Laundry Room, Mud Room
Features
- Breakfast Area, Chair Railings, Crown Molding, Dining Area, Family Room Off Kitchen, Floor Plan - Traditional, Formal/Separate Dining Room, Eat-in Kitchen, Kitchen - Gourmet, Kitchen Island, Kitchen - Table Space, Pantry, Primary Bath(s), Recessed Lighting, Bathroom - Tub Shower, Walk-In Closet(s), 9'+ Ceilings, 2 Story Ceilings, Cathedral Ceiling(s), Dry Wall, High Ceilings
- Flooring: Ceramic Tile, Carpet, Hardwood, Wood
- Doors: Insulated
- Windows: ENERGY STAR Qualified Windows
- Basement: Connecting Stairway,Full,Concrete,Heated,Improved,Interior Entry,Exterior Entry,Partially Finished,Rear Entrance,Sump Pump,Walk-Out Access
- Number of fireplaces: 1
- Fireplace features: Insert, Mantel(s), Marble
Interior area
- Total structure area: 5,791
- Total interior livable area: 5,791 sqft
- Finished area above ground: 4,863
- Finished area below ground: 928
Property
Parking
- Total spaces: 3
- Parking features: Garage Faces Side, Driveway, Off Street, Attached
- Attached garage spaces: 3
- Has uncovered spaces: Yes
Accessibility
- Accessibility features: None
Features
- Levels: Three
- Stories: 3
- Pool features: None
- Has view: Yes
- View description: Garden, Scenic Vista, Trees/Woods
Lot
- Size: 3.06 Acres
- Features: Landscaped, Wooded, No Thru Street
Details
- Additional structures: Above Grade, Below Grade
- Parcel number: NO TAX RECORD
- Zoning: RESIDENTIAL
- Special conditions: Standard
Construction
Type & style
- Home type: SingleFamily
- Architectural style: Traditional
- Property subtype: Single Family Residence
Materials
- Batts Insulation, Blown-In Insulation, Advanced Framing, Combination, Concrete, Frame, Mixed, Mixed Plumbing, Spray Foam Insulation, Tile, Vinyl Siding, Other
- Foundation: Slab
- Roof: Shingle
Condition
- New construction: Yes
- Year built: 2023
Details
- Builder model: DORCHESTER IV
- Builder name: WILLIAMSBURG HOMES
Utilities & green energy
- Sewer: Septic = # of BR
- Water: Well
- Utilities for property: Propane, Electricity Available
Community & neighborhood
Security
- Security features: Fire Alarm, Main Entrance Lock, Smoke Detector(s), Fire Sprinkler System
Location
- Region: Woodbine
- Subdivision: Mccann Estates
Other
Other facts
- Listing agreement: Exclusive Right To Sell
- Ownership: Fee Simple
Price history
| Date | Event | Price |
|---|---|---|
| 7/30/2023 | Sold | $1,564,560+2.3%$270/sqft |
Source: | ||
| 4/14/2023 | Pending sale | $1,529,792$264/sqft |
Source: | ||
| 11/22/2022 | Price change | $1,529,792+23.4%$264/sqft |
Source: | ||
| 11/21/2022 | Listed for sale | $1,239,900+113.8%$214/sqft |
Source: | ||
| 5/26/2022 | Sold | $580,000$100/sqft |
Source: Public Record Report a problem | ||
Public tax history
| Year | Property taxes | Tax assessment |
|---|---|---|
| 2025 | -- | $1,136,500 +7.5% |
| 2024 | $11,901 +8.1% | $1,056,900 +8.1% |
| 2023 | $11,004 | $977,300 |
Find assessor info on the county website
Neighborhood: 21797
Nearby schools
GreatSchools rating
- 9/10Lisbon Elementary SchoolGrades: K-5Distance: 2.4 mi
- 9/10Glenwood Middle SchoolGrades: 6-8Distance: 2.5 mi
- 10/10Glenelg High SchoolGrades: 9-12Distance: 4.2 mi
Schools provided by the listing agent
- District: Howard County Public School System
Source: Bright MLS. This data may not be complete. We recommend contacting the local school district to confirm school assignments for this home.
Get a cash offer in 3 minutes
Find out how much your home could sell for in as little as 3 minutes with a no-obligation cash offer.
Estimated market value$1,623,300
Get a cash offer in 3 minutes
Find out how much your home could sell for in as little as 3 minutes with a no-obligation cash offer.
Estimated market value
$1,623,300

