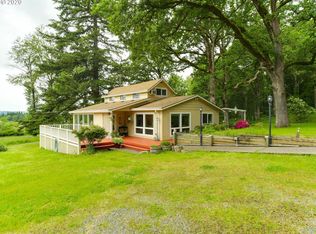Oregon City Hilltop estate with amazing sunset views! Incredible location! Gorgeous custom home on your own 7.91 acres of privacy yet minutes to the thriving downtown area of Oregon city with restaurants, shops, parks and freeway access. Separate entrance to the downstairs creates tons of opportunity and potential for multi-generational living. Huge 34'11 x 38'7 second garage/shop. Decks all around, raised garden beds, pond!!! New paint, carpet, roof, furnace! A true dream! Must see to believe!
This property is off market, which means it's not currently listed for sale or rent on Zillow. This may be different from what's available on other websites or public sources.
