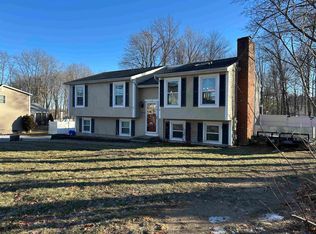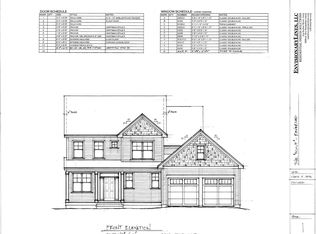Closed
Listed by:
Craig Labrecque,
MFH Realty 603-836-3722
Bought with: Doherty Properties, LLC
$590,000
1474 Wellington Road, Manchester, NH 03104
4beds
3,549sqft
Single Family Residence
Built in 1973
0.49 Acres Lot
$688,500 Zestimate®
$166/sqft
$4,340 Estimated rent
Home value
$688,500
$654,000 - $730,000
$4,340/mo
Zestimate® history
Loading...
Owner options
Explore your selling options
What's special
Welcome to this spacious 4-bedroom, 3-bath home that has been thoughtfully updated to create an inviting space. Upon entering through the double doors, you'll immediately appreciate the well-designed layout and numerous enhancements. The living room, generously sized, warmly welcomes you and features pocket French Doors that lead to a 4-season room, offering access to the backyard. Continuing onward, you'll discover a stunning kitchen where custom cabinets, elegant stone countertops, and a convenient breakfast bar set the stage for culinary creativity. Plus, there's a built-in desk for planning gourmet meals. The house is adorned with beautifully refinished hardwood flooring that boasts intricate inlays, adding character and charm throughout. Upstairs, you'll find a full bathroom, a convenient 2nd-floor laundry room with a wet sink, and 3 guest bedrooms. The main bedroom stands out with its spacious layout and an elegant tray-style ceiling. Its well-appointed en-suite bathroom features a walk-in shower, adding a touch of luxury to your daily routine. If you're in need of additional space to accommodate your lifestyle, the finished basement offers endless possibilities. Whether you envision a game room, home office, or versatile multi-purpose area, the basement is ready to adapt to your needs. The showings to begin at the open house on Sunday, September 17th, from 11:00 am to 1:00 pm. We're excited to showcase this property.
Zillow last checked: 8 hours ago
Listing updated: November 14, 2023 at 11:14am
Listed by:
Craig Labrecque,
MFH Realty 603-836-3722
Bought with:
Sandra D Buker
Doherty Properties, LLC
Source: PrimeMLS,MLS#: 4970297
Facts & features
Interior
Bedrooms & bathrooms
- Bedrooms: 4
- Bathrooms: 3
- Full bathrooms: 1
- 3/4 bathrooms: 2
Heating
- Natural Gas, Baseboard
Cooling
- None
Appliances
- Included: Dishwasher, Gas Range, Refrigerator, Gas Water Heater, Wine Cooler
Features
- Basement: Finished,Storage Space,Interior Access,Interior Entry
Interior area
- Total structure area: 3,805
- Total interior livable area: 3,549 sqft
- Finished area above ground: 2,561
- Finished area below ground: 988
Property
Parking
- Total spaces: 5
- Parking features: Paved, Parking Spaces 5, Attached
- Garage spaces: 2
Features
- Levels: Two
- Stories: 2
Lot
- Size: 0.49 Acres
- Features: Corner Lot
Details
- Parcel number: MNCHM0860B000L0013Z
- Zoning description: Residential
Construction
Type & style
- Home type: SingleFamily
- Architectural style: Colonial
- Property subtype: Single Family Residence
Materials
- Wood Frame, Vinyl Exterior
- Foundation: Concrete
- Roof: Architectural Shingle
Condition
- New construction: No
- Year built: 1973
Utilities & green energy
- Electric: Circuit Breakers
- Sewer: Public Sewer
- Utilities for property: Cable
Community & neighborhood
Security
- Security features: HW/Batt Smoke Detector
Location
- Region: Manchester
Price history
| Date | Event | Price |
|---|---|---|
| 11/13/2023 | Sold | $590,000-0.8%$166/sqft |
Source: | ||
| 9/26/2023 | Contingent | $595,000$168/sqft |
Source: | ||
| 9/15/2023 | Listed for sale | $595,000$168/sqft |
Source: | ||
| 7/6/2018 | Listing removed | $2,999$1/sqft |
Source: Red Oak Apartment Homes, Inc. #4698940 Report a problem | ||
| 6/9/2018 | Listed for rent | $2,999$1/sqft |
Source: Red Oak Apartment Homes, Inc. #4698940 Report a problem | ||
Public tax history
| Year | Property taxes | Tax assessment |
|---|---|---|
| 2024 | $8,927 +3.8% | $455,900 |
| 2023 | $8,598 +3.4% | $455,900 |
| 2022 | $8,316 +3.2% | $455,900 |
Find assessor info on the county website
Neighborhood: Wellington
Nearby schools
GreatSchools rating
- 4/10Weston SchoolGrades: PK-5Distance: 1.5 mi
- 4/10Hillside Middle SchoolGrades: 6-8Distance: 1.9 mi
- 3/10Manchester Central High SchoolGrades: 9-12Distance: 2.6 mi
Get a cash offer in 3 minutes
Find out how much your home could sell for in as little as 3 minutes with a no-obligation cash offer.
Estimated market value$688,500
Get a cash offer in 3 minutes
Find out how much your home could sell for in as little as 3 minutes with a no-obligation cash offer.
Estimated market value
$688,500

