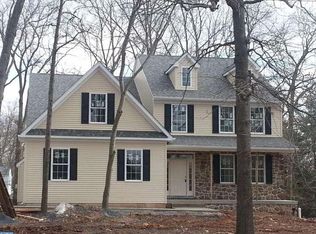Welcome to this lovely home situated in desirable neighborhood of Blue Bell in the award winning Wissahickon School District. Original owners have maintained this Michael Antony Builder , Winterhur Model, Stone Front Gem since 1989, appropriately Tree-lined. Features include: New Carriage House Garage Doors, New Roof (2010), AC/Heater(2010-Serviced Yearly), New maintenance free Trex Deck/PVC ) and Generac Generator. The entry hardwood foyer has crown molding w chair rail. Crown molding in Living Room with three large windows which brings in the awesome natural light. The spacious Dining room features crown molding and chair rail with a view of the nature in the back yard. Kitchen is fit for the finest of chefs! Added bonuses: kitchen island, pantry, broom closet, chair rail and sliders to the deck! Off the kitchen is the family room with exposed wood beams, a stone hearth wood burning fireplace with mantel! Laundry Room, off the Powder Room , has a deep sink, plenty of storage and an outside door for entry. Unfinished basement is also has a walk out. The Upper Level is impressive as well. Plenty of square footage ,deep closet space and attic access. Main Bedroom has a large walk-in closet and the bathroom has a vanity area with chair in addition to a large linen closet. There are two addition large linen closets and Full Bath , Three bedrooms complete this house! House being sold as is. Welcome Home!!!!
This property is off market, which means it's not currently listed for sale or rent on Zillow. This may be different from what's available on other websites or public sources.
