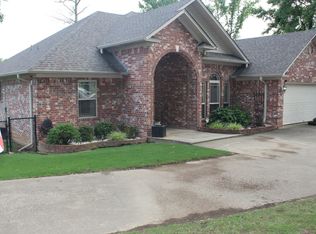Closed
$380,000
1474 Mount Carmel Rd, Cabot, AR 72023
4beds
2,459sqft
Single Family Residence
Built in 1994
2.1 Acres Lot
$391,500 Zestimate®
$155/sqft
$2,200 Estimated rent
Home value
$391,500
$372,000 - $411,000
$2,200/mo
Zestimate® history
Loading...
Owner options
Explore your selling options
What's special
This one is a must See!!! Beautiful Home on a little over 2 Acre Corner Lot with Beautiful view across the Street from one of Cabot's Finest Golf Courses. This Large Home consist of A Beautiful updated Kitchen with lots of Cabinets/Storage, Large custom Pantry, Gas Cook Top and Tons of Counter Space that overlooks a Breakfast/Dinning or even a Sitting Room... Formal Dinning Space adjoins the Large Living Room with Beautiful Hardwood Floors, Gas Fireplace and French Doors going out to a large covered Patio. Large Master Bedroom with a updated Master Bath and large Closet. 2 other Spacious Bedrooms and a large 2nd Bath finish off the main part of the home. Then BAM A Mother in Laws Area or 2nd Master Suite...with room for Kitchenette, Sitting Area, Bedroom area Nice Closet and Spa like Bathroom including Barn Door. This area was added in 2021 and can be entered from Hallway of the home or has a private Entrance with a Covered Patio Area at the End of the Sidewalk. All the work is done for you on this one including New Windows and Roof. Call Today to see this one.
Zillow last checked: 8 hours ago
Listing updated: March 20, 2024 at 10:50am
Listed by:
Gina Myers-Gunderman 501-628-1888,
Michele Phillips & Company, Realtors-Cabot Branch,
Terry Keck 501-259-5211,
Michele Phillips & Company, Realtors-Cabot Branch
Bought with:
Shella F Roberts, AR
IRealty Arkansas - Sherwood
Source: CARMLS,MLS#: 24003933
Facts & features
Interior
Bedrooms & bathrooms
- Bedrooms: 4
- Bathrooms: 3
- Full bathrooms: 3
Dining room
- Features: Separate Dining Room, Separate Breakfast Rm, Breakfast Bar
Heating
- Natural Gas
Cooling
- Electric
Appliances
- Included: Built-In Range, Microwave, Gas Range, Dishwasher, Disposal, Plumbed For Ice Maker
- Laundry: Washer Hookup, Electric Dryer Hookup, Laundry Room
Features
- Walk-In Closet(s), Ceiling Fan(s), Walk-in Shower, Breakfast Bar, Granite Counters, Pantry, Sheet Rock, Sheet Rock Ceiling, Primary Bedroom Apart, Guest Bedroom Apart, Primary Bed. Sitting Area
- Flooring: Carpet, Wood, Tile
- Doors: Insulated Doors
- Windows: Insulated Windows
- Basement: None
- Has fireplace: Yes
- Fireplace features: Gas Starter, Gas Logs Present
Interior area
- Total structure area: 2,459
- Total interior livable area: 2,459 sqft
Property
Parking
- Total spaces: 2
- Parking features: Garage, Parking Pad, Two Car, Garage Faces Side
- Has garage: Yes
Features
- Levels: One
- Stories: 1
- Patio & porch: Patio
- Exterior features: Rain Gutters
- Frontage type: Golf Course
Lot
- Size: 2.10 Acres
- Features: Level, Corner Lot, Cleared, Not in Subdivision
Details
- Parcel number: 00109983003
Construction
Type & style
- Home type: SingleFamily
- Architectural style: Traditional
- Property subtype: Single Family Residence
Materials
- Brick
- Foundation: Slab
- Roof: Shingle
Condition
- New construction: No
- Year built: 1994
Utilities & green energy
- Gas: Gas-Natural
- Water: Public
- Utilities for property: Natural Gas Connected
Green energy
- Energy efficient items: Doors
Community & neighborhood
Security
- Security features: Smoke Detector(s)
Community
- Community features: Clubhouse, Golf, Other
Location
- Region: Cabot
- Subdivision: City of Cabot
HOA & financial
HOA
- Has HOA: No
Other
Other facts
- Listing terms: VA Loan,FHA,Conventional,Cash,USDA Loan
- Road surface type: Paved
Price history
| Date | Event | Price |
|---|---|---|
| 3/14/2024 | Sold | $380,000-1.3%$155/sqft |
Source: | ||
| 2/7/2024 | Listed for sale | $385,000$157/sqft |
Source: | ||
| 2/7/2024 | Listing removed | $385,000$157/sqft |
Source: | ||
| 1/3/2024 | Price change | $385,000-2.3%$157/sqft |
Source: | ||
| 11/28/2023 | Listed for sale | $393,900+162.6%$160/sqft |
Source: | ||
Public tax history
| Year | Property taxes | Tax assessment |
|---|---|---|
| 2024 | $1,530 -4.7% | $44,220 |
| 2023 | $1,605 +9.3% | $44,220 +10.1% |
| 2022 | $1,468 +3.1% | $40,160 +2.4% |
Find assessor info on the county website
Neighborhood: 72023
Nearby schools
GreatSchools rating
- 9/10Stagecoach Elementary SchoolGrades: K-4Distance: 1.2 mi
- 6/10Cabot Junior High SouthGrades: 7-8Distance: 1.8 mi
- 8/10Cabot High SchoolGrades: 9-12Distance: 2.8 mi
Schools provided by the listing agent
- Middle: Cabot South
- High: Cabot
Source: CARMLS. This data may not be complete. We recommend contacting the local school district to confirm school assignments for this home.

Get pre-qualified for a loan
At Zillow Home Loans, we can pre-qualify you in as little as 5 minutes with no impact to your credit score.An equal housing lender. NMLS #10287.
Sell for more on Zillow
Get a free Zillow Showcase℠ listing and you could sell for .
$391,500
2% more+ $7,830
With Zillow Showcase(estimated)
$399,330