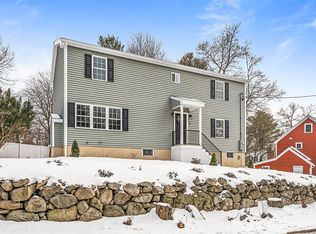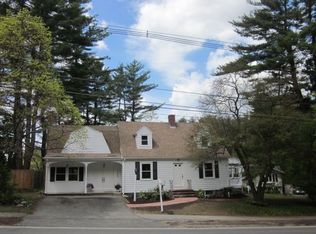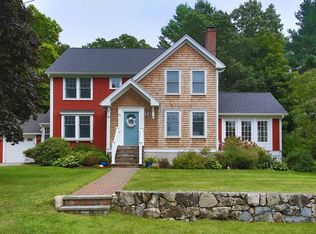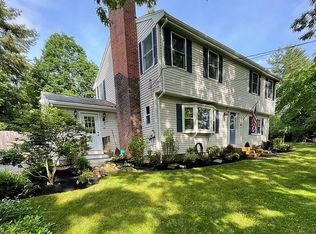This home is exactly what you have been searching for and more!! Find yourself walking into a spacious open concept first floor, which features maple hardwood floors, wood stove, large dining room and sliders to your back deck. Updated kitchen with modern cabinets, granite, countertops and tile back splash. First floor also has a separate space, with full bathroom, bedroom, and living/kitchenette area, which could be and in-law suite or Airbnb opportunity!! Second floor has full bathroom, 3 bedrooms with tons of storage and plenty of closet space. Basement is partially finished with wet bar and a full bathroom. Step outside to your private and fenced in back yard. Over 300 sq ft of deck with a pool is all you need to start the summer entertaining. Fire pit, large shed numerous skylights are only some of the extras this home has to offer. Don't miss this opportunity because it won't last.
This property is off market, which means it's not currently listed for sale or rent on Zillow. This may be different from what's available on other websites or public sources.



