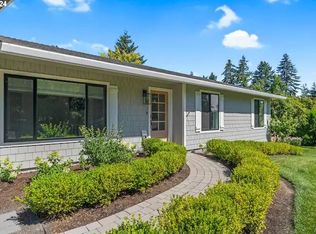Sold
$950,000
1474 Greentree Cir, Lake Oswego, OR 97034
3beds
1,842sqft
Residential, Single Family Residence
Built in 1976
-- sqft lot
$968,200 Zestimate®
$516/sqft
$3,558 Estimated rent
Home value
$968,200
$910,000 - $1.03M
$3,558/mo
Zestimate® history
Loading...
Owner options
Explore your selling options
What's special
Stunning and rare to find single level updated ranch in the heart of Palisades. Ideal location for all LO has to offer. Brilliantly updated throughout, this open concept floor-plan allows room for exceptional entertaining and spacious living. Stunning designer finishes, grand gourmet kitchen with 10 ft book matched island slabs, brand new SS appliances and tons of pantry storage. Kitchen is surrounded by a generous dinning space and dual living spaces. The sensational primary suite is light and bright with a floor to ceiling tile walk-in shower and double closets. Large second and third bedrooms with closet organizers that sits next to a sizeable second full bath. The 4th room has tons of privacy with it's own entrance- ideal for a bonus room space or large den area. The backyard offers a serene haven setting- tons of privacy coupled with a large level grass area, low maintence planting beds and a sprawling outdoor composite deck with plenty of room for both an outdoor living set-up and dining area. Newer composition roof and brand new furnace and AC. Located just around the corner from local parks and the Greentree pool. Close to restaurants, gourmet grocery stores, shops and more. Located a short distance away from Luscher Farm/dog parks and the highly anticipated new LO swim center and sports complex. Top rated LO schools!
Zillow last checked: 8 hours ago
Listing updated: July 13, 2023 at 07:44am
Listed by:
Tessa Gold 503-758-6073,
John L. Scott,
Amy Emhoff 503-724-0503,
John L. Scott
Bought with:
Jan Carlson, 200710281
Windermere Realty Trust
Source: RMLS (OR),MLS#: 23216499
Facts & features
Interior
Bedrooms & bathrooms
- Bedrooms: 3
- Bathrooms: 2
- Full bathrooms: 2
- Main level bathrooms: 2
Primary bedroom
- Features: Closet Organizer, Closet, Shower, Sink, Suite
- Level: Main
- Area: 182
- Dimensions: 13 x 14
Bedroom 2
- Features: Closet Organizer, Closet
- Level: Main
- Area: 143
- Dimensions: 13 x 11
Bedroom 3
- Features: Closet Organizer, Closet
- Level: Main
- Area: 143
- Dimensions: 13 x 11
Dining room
- Features: Living Room Dining Room Combo
- Level: Main
- Area: 130
- Dimensions: 13 x 10
Family room
- Features: Family Room Kitchen Combo, Fireplace, Sliding Doors
- Level: Main
- Area: 117
- Dimensions: 13 x 9
Kitchen
- Features: Dishwasher, Eat Bar, Gas Appliances, Gourmet Kitchen, Island, Microwave, Builtin Oven, Free Standing Range, Free Standing Refrigerator, Quartz, Sink
- Level: Main
- Area: 260
- Width: 13
Living room
- Features: Living Room Dining Room Combo
- Level: Main
- Area: 247
- Dimensions: 19 x 13
Heating
- Forced Air, Fireplace(s)
Cooling
- Central Air
Appliances
- Included: Built In Oven, Dishwasher, Disposal, Free-Standing Range, Free-Standing Refrigerator, Gas Appliances, Microwave, Range Hood, Stainless Steel Appliance(s), Washer/Dryer, Gas Water Heater
- Laundry: Laundry Room
Features
- Granite, Quartz, Built-in Features, Sink, Closet Organizer, Closet, Living Room Dining Room Combo, Family Room Kitchen Combo, Eat Bar, Gourmet Kitchen, Kitchen Island, Shower, Suite, Pantry, Tile
- Flooring: Engineered Hardwood
- Doors: Sliding Doors
- Windows: Vinyl Frames
- Basement: Crawl Space
- Fireplace features: Wood Burning
Interior area
- Total structure area: 1,842
- Total interior livable area: 1,842 sqft
Property
Parking
- Total spaces: 2
- Parking features: Driveway, On Street, Attached
- Attached garage spaces: 2
- Has uncovered spaces: Yes
Features
- Levels: One
- Stories: 1
- Patio & porch: Deck
- Exterior features: Garden, Yard
- Fencing: Fenced
Lot
- Features: Level, Private, Sprinkler, SqFt 10000 to 14999
Details
- Additional structures: Workshop
- Parcel number: 00312771
Construction
Type & style
- Home type: SingleFamily
- Architectural style: Ranch
- Property subtype: Residential, Single Family Residence
Materials
- Wood Composite
- Foundation: Concrete Perimeter
- Roof: Composition
Condition
- Updated/Remodeled
- New construction: No
- Year built: 1976
Utilities & green energy
- Gas: Gas
- Sewer: Public Sewer
- Water: Public
Community & neighborhood
Location
- Region: Lake Oswego
- Subdivision: Palisades
Other
Other facts
- Listing terms: Cash,Conventional,FHA,VA Loan
- Road surface type: Paved
Price history
| Date | Event | Price |
|---|---|---|
| 7/13/2023 | Sold | $950,000+1.2%$516/sqft |
Source: | ||
| 6/25/2023 | Pending sale | $939,000$510/sqft |
Source: | ||
| 6/22/2023 | Price change | $939,000+39.1%$510/sqft |
Source: | ||
| 4/20/2022 | Pending sale | $675,000$366/sqft |
Source: | ||
| 4/20/2022 | Listed for sale | $675,000$366/sqft |
Source: | ||
Public tax history
| Year | Property taxes | Tax assessment |
|---|---|---|
| 2024 | $8,548 +27% | $444,981 +27% |
| 2023 | $6,732 +3.1% | $350,495 +3% |
| 2022 | $6,532 +8.3% | $340,287 +3% |
Find assessor info on the county website
Neighborhood: Palisades
Nearby schools
GreatSchools rating
- 9/10Hallinan Elementary SchoolGrades: K-5Distance: 1.1 mi
- 6/10Lakeridge Middle SchoolGrades: 6-8Distance: 1.9 mi
- 9/10Lakeridge High SchoolGrades: 9-12Distance: 0.5 mi
Schools provided by the listing agent
- Elementary: Hallinan
- Middle: Lakeridge
- High: Lakeridge
Source: RMLS (OR). This data may not be complete. We recommend contacting the local school district to confirm school assignments for this home.
Get a cash offer in 3 minutes
Find out how much your home could sell for in as little as 3 minutes with a no-obligation cash offer.
Estimated market value
$968,200
Get a cash offer in 3 minutes
Find out how much your home could sell for in as little as 3 minutes with a no-obligation cash offer.
Estimated market value
$968,200
