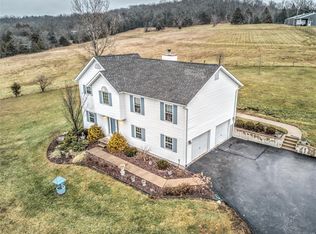Closed
Listing Provided by:
Kevin Miller 314-503-4999,
Coldwell Banker Realty - Gundaker
Bought with: Gateway Real Estate
Price Unknown
1474 Finney Rd, Robertsville, MO 63072
3beds
1,980sqft
Single Family Residence
Built in 1994
9.71 Acres Lot
$584,600 Zestimate®
$--/sqft
$1,674 Estimated rent
Home value
$584,600
$427,000 - $801,000
$1,674/mo
Zestimate® history
Loading...
Owner options
Explore your selling options
What's special
Amazing opportunity. Ranch w/ 3 car garage on 9+ acres. Light & bright kitchen - stainless steel appliances. Garden window. Center Island- Bosch cooktop. Breakfast rm w/ bay window leads to ceramic tiled floor sunroom. Vaulted kitchen, breakfast room & great room w/ pellet burning stove. Great room doors lead to patio. Main floor laundry-washer, dryer & refrigerator stay. Primary bedroom w/ walk-in closet, full bath- separate shower & corner tub. Both full baths have ceramic tile. 4 stall barn 47 x 33- exterior & interior doors lead to concrete floored washroom. Separate well, water heater, electric. Attached 88 x 45 building for riding arena, storage, endless possibilities. 47 x 10 side carport-RV, tractors... Walking trail, various trees, flowers & nature area. Enjoy the beautiful sunrises & sunsets. Purple Martin Colony. Dynamite views. 200 amp electric, tilt-in thermal windows, Provia legacy steel doors with internal blinds. Backup generator stays. AHS Protection Plan 4 the buyer Additional Rooms: Sun Room
Zillow last checked: 8 hours ago
Listing updated: April 28, 2025 at 04:31pm
Listing Provided by:
Kevin Miller 314-503-4999,
Coldwell Banker Realty - Gundaker
Bought with:
Vivian J Regna, 2015013348
Gateway Real Estate
Source: MARIS,MLS#: 24045421 Originating MLS: St. Louis Association of REALTORS
Originating MLS: St. Louis Association of REALTORS
Facts & features
Interior
Bedrooms & bathrooms
- Bedrooms: 3
- Bathrooms: 3
- Full bathrooms: 2
- 1/2 bathrooms: 1
- Main level bathrooms: 3
- Main level bedrooms: 3
Primary bedroom
- Features: Floor Covering: Carpeting, Wall Covering: Some
- Level: Main
- Area: 272
- Dimensions: 17x16
Bedroom
- Features: Floor Covering: Carpeting, Wall Covering: Some
- Level: Main
- Area: 144
- Dimensions: 12x12
Bedroom
- Features: Floor Covering: Carpeting, Wall Covering: Some
- Level: Main
- Area: 110
- Dimensions: 11x10
Breakfast room
- Features: Floor Covering: Vinyl, Wall Covering: Some
- Level: Main
- Area: 117
- Dimensions: 13x9
Great room
- Features: Floor Covering: Carpeting, Wall Covering: Some
- Level: Main
- Area: 378
- Dimensions: 21x18
Kitchen
- Features: Floor Covering: Vinyl, Wall Covering: Some
- Level: Main
- Area: 120
- Dimensions: 12x10
Laundry
- Features: Floor Covering: Vinyl, Wall Covering: Some
- Level: Main
- Area: 36
- Dimensions: 6x6
Sunroom
- Features: Floor Covering: Ceramic Tile, Wall Covering: Some
- Level: Main
- Area: 108
- Dimensions: 12x9
Heating
- Electric, Forced Air
Cooling
- Central Air, Electric
Appliances
- Included: Dishwasher, Disposal, Electric Cooktop, Ice Maker, Microwave, Stainless Steel Appliance(s), Water Softener, Electric Water Heater
- Laundry: Main Level
Features
- Tub, Vaulted Ceiling(s), Walk-In Closet(s), Breakfast Room, Kitchen Island, Pantry, Kitchen/Dining Room Combo
- Flooring: Carpet
- Doors: Panel Door(s), French Doors, Sliding Doors
- Windows: Window Treatments, Bay Window(s), Tilt-In Windows
- Basement: Full,Sump Pump
- Number of fireplaces: 1
- Fireplace features: Great Room, Free Standing
Interior area
- Total structure area: 1,980
- Total interior livable area: 1,980 sqft
- Finished area above ground: 1,980
Property
Parking
- Total spaces: 3
- Parking features: Attached, Garage, Garage Door Opener
- Attached garage spaces: 3
Features
- Levels: One
- Patio & porch: Patio
Lot
- Size: 9.71 Acres
- Dimensions: 311 / 535 x 983 / 1197
- Features: Adjoins Wooded Area, Suitable for Horses, Wooded
Details
- Additional structures: Barn(s), Covered Arena, Equipment Shed, Outbuilding, Shed(s), Utility Building, Workshop
- Parcel number: 2052100000055600
- Special conditions: Standard
- Other equipment: Satellite Dish
- Horses can be raised: Yes
Construction
Type & style
- Home type: SingleFamily
- Architectural style: Ranch,Traditional
- Property subtype: Single Family Residence
Materials
- Vinyl Siding
Condition
- Year built: 1994
Details
- Warranty included: Yes
Utilities & green energy
- Sewer: Septic Tank
- Water: Well
Community & neighborhood
Security
- Security features: Security System Owned
Location
- Region: Robertsville
Other
Other facts
- Listing terms: Cash,Conventional
- Ownership: Private
Price history
| Date | Event | Price |
|---|---|---|
| 8/22/2024 | Sold | -- |
Source: | ||
| 7/22/2024 | Pending sale | $550,000$278/sqft |
Source: | ||
| 7/18/2024 | Listed for sale | $550,000$278/sqft |
Source: | ||
Public tax history
| Year | Property taxes | Tax assessment |
|---|---|---|
| 2024 | $2,579 +0.7% | $39,930 |
| 2023 | $2,562 -3.5% | $39,930 -3.4% |
| 2022 | $2,656 +0.3% | $41,339 |
Find assessor info on the county website
Neighborhood: 63072
Nearby schools
GreatSchools rating
- 4/10Lonedell Elementary SchoolGrades: PK-8Distance: 5.3 mi
Schools provided by the listing agent
- Elementary: Robertsville Elem.
- Middle: Lonedell Elem.
- High: Pacific High
Source: MARIS. This data may not be complete. We recommend contacting the local school district to confirm school assignments for this home.
Get a cash offer in 3 minutes
Find out how much your home could sell for in as little as 3 minutes with a no-obligation cash offer.
Estimated market value$584,600
Get a cash offer in 3 minutes
Find out how much your home could sell for in as little as 3 minutes with a no-obligation cash offer.
Estimated market value
$584,600
