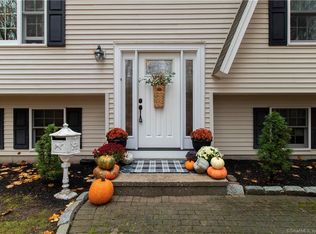Sold for $545,000
$545,000
1474 Durham Road, Madison, CT 06443
4beds
2,740sqft
Single Family Residence
Built in 1984
1.84 Acres Lot
$633,000 Zestimate®
$199/sqft
$3,518 Estimated rent
Home value
$633,000
$601,000 - $671,000
$3,518/mo
Zestimate® history
Loading...
Owner options
Explore your selling options
What's special
Nestled in the charming town of Madison is a magnificent 4-bedroom colonial home that seamlessly combines classic New England charm with modern updates. From its pristine facade to its meticulously updated interiors, this home is a masterpiece of timeless elegance and functionality. NEW windows, NEW Siding not only enhance the aesthetics of the house but also contribute to energy efficiency. The kitchen is a true standout. It has undergone a complete renovation, with modern appliances and fixtures. The kitchen features a spacious, open layout that is perfect for cooking and entertaining. The design is both functional and aesthetically pleasing, boasting quartz countertops, stainless steel appliances, and an island with plenty of seating. There are 4 generously-sized bedrooms, providing ample space. Hardwood flooring, and ample closet space throughout. TWO primary bedroom suites 1 on the main floor & 1 upstairs is a true retreat with an en-suite bathroom, creating a private oasis for the homeowners. The updated bathrooms feature modern fixtures and sleek design, providing a spa-like experience. The basement has been fully finished with vinyl flooring leading to the attached 2 car garage. The property is conveniently located near major transportation routes, making it easy to access nearby towns and cities. Whether you're commuting to work or exploring the scenic Connecticut shoreline, this location provides a perfect balance between tranquility and accessibility.
Zillow last checked: 8 hours ago
Listing updated: April 18, 2024 at 01:52am
Listed by:
THE SUSAN SANTORO TEAM,
Alicia Mahon 203-747-1106,
William Pitt Sotheby's Int'l 203-453-2533
Bought with:
Maggie Bartels, RES.0796134
Coldwell Banker Realty
Source: Smart MLS,MLS#: 170612200
Facts & features
Interior
Bedrooms & bathrooms
- Bedrooms: 4
- Bathrooms: 4
- Full bathrooms: 3
- 1/2 bathrooms: 1
Primary bedroom
- Features: Full Bath, Walk-In Closet(s), Hardwood Floor
- Level: Main
- Area: 221 Square Feet
- Dimensions: 17 x 13
Primary bedroom
- Features: Full Bath, Hardwood Floor
- Level: Upper
- Area: 192 Square Feet
- Dimensions: 16 x 12
Bedroom
- Features: Hardwood Floor
- Level: Upper
- Area: 110 Square Feet
- Dimensions: 10 x 11
Bedroom
- Features: Hardwood Floor
- Level: Main
- Area: 168 Square Feet
- Dimensions: 14 x 12
Dining room
- Features: Hardwood Floor
- Level: Main
- Area: 144 Square Feet
- Dimensions: 12 x 12
Family room
- Features: Remodeled, Vinyl Floor
- Level: Lower
Kitchen
- Features: Remodeled, Quartz Counters, Kitchen Island, Pantry, Hardwood Floor
- Level: Main
- Area: 132 Square Feet
- Dimensions: 12 x 11
Living room
- Features: Beamed Ceilings, Fireplace, Sliders, Hardwood Floor
- Level: Main
- Area: 195 Square Feet
- Dimensions: 15 x 13
Heating
- Baseboard, Oil
Cooling
- None
Appliances
- Included: Electric Range, Microwave, Refrigerator, Dishwasher, Water Heater
- Laundry: Main Level
Features
- Windows: Thermopane Windows
- Basement: Finished,Heated,Garage Access,Liveable Space
- Attic: Pull Down Stairs
- Number of fireplaces: 1
Interior area
- Total structure area: 2,740
- Total interior livable area: 2,740 sqft
- Finished area above ground: 1,890
- Finished area below ground: 850
Property
Parking
- Total spaces: 2
- Parking features: Attached, Driveway
- Attached garage spaces: 2
- Has uncovered spaces: Yes
Features
- Patio & porch: Deck, Patio
Lot
- Size: 1.84 Acres
- Features: Level
Details
- Parcel number: 1160926
- Zoning: RU-1
Construction
Type & style
- Home type: SingleFamily
- Architectural style: Colonial
- Property subtype: Single Family Residence
Materials
- Vinyl Siding
- Foundation: Concrete Perimeter
- Roof: Asphalt
Condition
- New construction: No
- Year built: 1984
Utilities & green energy
- Sewer: Septic Tank
- Water: Well
Green energy
- Energy efficient items: Windows
Community & neighborhood
Community
- Community features: Shopping/Mall
Location
- Region: Madison
- Subdivision: North Madison
Price history
| Date | Event | Price |
|---|---|---|
| 3/1/2024 | Sold | $545,000-0.9%$199/sqft |
Source: | ||
| 2/1/2024 | Pending sale | $550,000$201/sqft |
Source: | ||
| 1/10/2024 | Price change | $550,000-6%$201/sqft |
Source: | ||
| 11/27/2023 | Price change | $585,000-2.5%$214/sqft |
Source: | ||
| 11/7/2023 | Listed for sale | $600,000+90.5%$219/sqft |
Source: | ||
Public tax history
| Year | Property taxes | Tax assessment |
|---|---|---|
| 2025 | $6,579 +2% | $293,300 |
| 2024 | $6,453 +17.7% | $293,300 +60.4% |
| 2023 | $5,482 +1.9% | $182,900 |
Find assessor info on the county website
Neighborhood: 06443
Nearby schools
GreatSchools rating
- 10/10Kathleen H. Ryerson Elementary SchoolGrades: K-3Distance: 2.3 mi
- 9/10Walter C. Polson Upper Middle SchoolGrades: 6-8Distance: 5.5 mi
- 10/10Daniel Hand High SchoolGrades: 9-12Distance: 5.6 mi
Schools provided by the listing agent
- High: Daniel Hand
Source: Smart MLS. This data may not be complete. We recommend contacting the local school district to confirm school assignments for this home.
Get pre-qualified for a loan
At Zillow Home Loans, we can pre-qualify you in as little as 5 minutes with no impact to your credit score.An equal housing lender. NMLS #10287.
Sell for more on Zillow
Get a Zillow Showcase℠ listing at no additional cost and you could sell for .
$633,000
2% more+$12,660
With Zillow Showcase(estimated)$645,660
