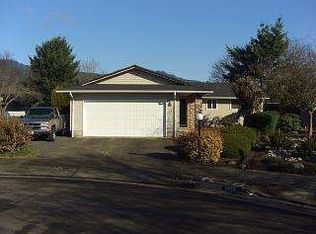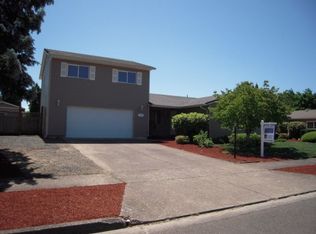Sold
$400,000
1474 Delrose Ave, Springfield, OR 97477
3beds
1,157sqft
Residential, Single Family Residence
Built in 1977
9,147.6 Square Feet Lot
$425,500 Zestimate®
$346/sqft
$2,160 Estimated rent
Home value
$425,500
$404,000 - $447,000
$2,160/mo
Zestimate® history
Loading...
Owner options
Explore your selling options
What's special
OPEN HOUSE, SATURDAY MAY 27 1 - 3PM.This comfortable ranch home is located in a cul-de-sac. Enjoy privacy and space of the large landscaped back yard (.20 acre lot), and relaxing/entertaining on the covered deck. Inside find an excellent floor plan with sunken living room with beamed ceiling and brick fireplace with built-ins. The kitchen and eating area with sliding door to the back yard is close by. Nice sized bedrooms with the primary bedroom accessing a Jack & Jill bathroom, leading to the bath area. which connects other side with 1/2 bath, accessed from the hallway.Harvest Landing Park with a boat ramp is less than half a mile away! School are in proximity also.
Zillow last checked: 8 hours ago
Listing updated: August 29, 2023 at 08:33am
Listed by:
Julia Carver ICON@TheICONREGroup.com,
ICON Real Estate Group
Bought with:
Clinton Rushing, 201225040
Harcourts West Real Estate
Source: RMLS (OR),MLS#: 23369679
Facts & features
Interior
Bedrooms & bathrooms
- Bedrooms: 3
- Bathrooms: 2
- Full bathrooms: 1
- Partial bathrooms: 1
- Main level bathrooms: 2
Primary bedroom
- Features: Bathroom, Wallto Wall Carpet
- Level: Main
- Area: 144
- Dimensions: 12 x 12
Bedroom 2
- Features: Wallto Wall Carpet
- Level: Main
- Area: 108
- Dimensions: 12 x 9
Bedroom 3
- Features: Wallto Wall Carpet
- Level: Main
- Area: 80
- Dimensions: 8 x 10
Dining room
- Features: Vinyl Floor
- Level: Main
- Area: 72
- Dimensions: 8 x 9
Kitchen
- Features: Dishwasher, Disposal, Free Standing Range, Free Standing Refrigerator
- Level: Main
- Area: 104
- Width: 8
Living room
- Features: Beamed Ceilings, Builtin Features, Ceiling Fan, Fireplace, Vaulted Ceiling, Wallto Wall Carpet
- Level: Main
- Area: 208
- Dimensions: 13 x 16
Heating
- Ceiling, Fireplace(s)
Cooling
- Wall Unit(s)
Appliances
- Included: Dishwasher, Disposal, Free-Standing Range, Free-Standing Refrigerator, Electric Water Heater
Features
- Ceiling Fan(s), Beamed Ceilings, Built-in Features, Vaulted Ceiling(s), Bathroom
- Flooring: Wall to Wall Carpet, Vinyl
- Number of fireplaces: 1
- Fireplace features: Wood Burning
Interior area
- Total structure area: 1,157
- Total interior livable area: 1,157 sqft
Property
Parking
- Total spaces: 2
- Parking features: Garage Door Opener, Attached
- Attached garage spaces: 2
Features
- Stories: 1
- Patio & porch: Covered Deck
- Fencing: Fenced
Lot
- Size: 9,147 sqft
- Features: Cul-De-Sac, Level, SqFt 7000 to 9999
Details
- Parcel number: 1045648
- Zoning: LD
Construction
Type & style
- Home type: SingleFamily
- Architectural style: Ranch
- Property subtype: Residential, Single Family Residence
Materials
- Wood Siding
- Roof: Composition
Condition
- Resale
- New construction: No
- Year built: 1977
Utilities & green energy
- Sewer: Standard Septic
- Water: Public
Community & neighborhood
Location
- Region: Springfield
Other
Other facts
- Listing terms: Cash,Conventional,FHA,VA Loan
Price history
| Date | Event | Price |
|---|---|---|
| 8/29/2023 | Sold | $400,000+0%$346/sqft |
Source: | ||
| 5/29/2023 | Pending sale | $399,900$346/sqft |
Source: | ||
| 5/23/2023 | Listed for sale | $399,900+102%$346/sqft |
Source: | ||
| 5/24/2019 | Listing removed | $1,495$1/sqft |
Source: Principle Property Management Report a problem | ||
| 4/22/2019 | Listed for rent | $1,495$1/sqft |
Source: Principle Property Management Report a problem | ||
Public tax history
| Year | Property taxes | Tax assessment |
|---|---|---|
| 2025 | $3,004 +2.9% | $240,731 +3% |
| 2024 | $2,919 +1% | $233,720 +3% |
| 2023 | $2,890 +4% | $226,913 +3% |
Find assessor info on the county website
Neighborhood: 97477
Nearby schools
GreatSchools rating
- 3/10Yolanda Elementary SchoolGrades: K-5Distance: 0.6 mi
- 5/10Briggs Middle SchoolGrades: 6-8Distance: 0.6 mi
- 4/10Springfield High SchoolGrades: 9-12Distance: 1.5 mi
Schools provided by the listing agent
- Elementary: Yolanda
- Middle: Briggs
- High: Springfield
Source: RMLS (OR). This data may not be complete. We recommend contacting the local school district to confirm school assignments for this home.
Get pre-qualified for a loan
At Zillow Home Loans, we can pre-qualify you in as little as 5 minutes with no impact to your credit score.An equal housing lender. NMLS #10287.
Sell with ease on Zillow
Get a Zillow Showcase℠ listing at no additional cost and you could sell for —faster.
$425,500
2% more+$8,510
With Zillow Showcase(estimated)$434,010

