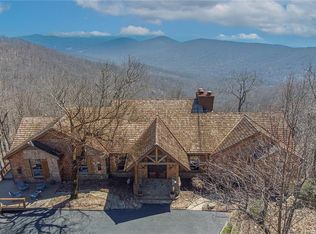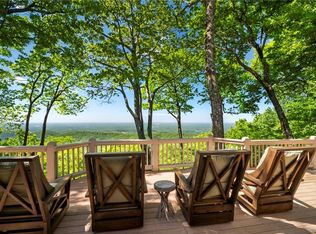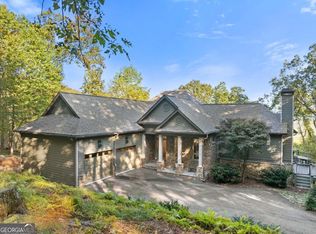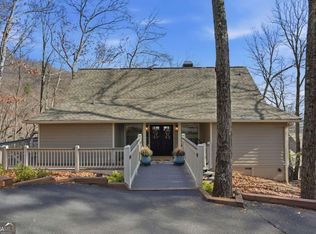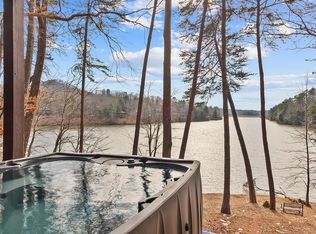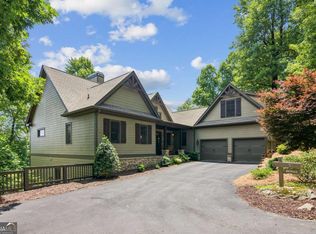THAT VIEW . . . This perfect mountain cabin sits at over 3000 feet providing incredible long range mountain views all the way to the ATLANTA SKYLINE! Being sold with it's functioning hot tub and FULLY FURNISHED it is already a consistently booked & financially performing short term vacation rental ready for its next host. Or make it your own dream mountain cabin home! Enjoy the cozy living room with mountain views or sit down for a meal in the stunning sun room. The oversized Primary Bedroom sits on the main level and includes walls of windows with mountain views and tremendous natural light. It also has it's own sitting room with wood burning stove, spa like bathroom with double vanities, glass walled shower, and soaking tub. The remaining floor plan includes a loft style game room with sleeping quarters, 2 bedrooms and full bathroom on the lower level, and a massive laundry room. Located within 1 hour driving time to Blue Ridge, Dahlonega, and Atlanta the location could not be more ideal! Big Canoe offers a private residential community experience with over 2000 acres of green space, resort style amenities, tennis & pickle ball, 27 hole champion golf course, fitness center, clubhouse, 3 lakes, swim club, 22 miles of hiking trails, and 50 different clubs and organizations. Closing Cost Incentive available with use of Preferred Lender: Shaun Lynch at The One Brokerage.
Active
$800,000
1474 Deer Run Rdg, Jasper, GA 30143
3beds
2,698sqft
Est.:
Single Family Residence, Cabin
Built in 1977
0.83 Acres Lot
$-- Zestimate®
$297/sqft
$415/mo HOA
What's special
Stunning sun roomGlass walled showerFunctioning hot tubSoaking tubMassive laundry room
- 322 days |
- 632 |
- 26 |
Zillow last checked: 8 hours ago
Listing updated: January 16, 2026 at 06:58am
Listed by:
Shaun Lynch 770-757-8682,
BHHS Georgia Properties
Source: GAMLS,MLS#: 10472622
Tour with a local agent
Facts & features
Interior
Bedrooms & bathrooms
- Bedrooms: 3
- Bathrooms: 3
- Full bathrooms: 2
- 1/2 bathrooms: 1
- Main level bathrooms: 1
- Main level bedrooms: 1
Rooms
- Room types: Bonus Room, Laundry, Loft, Sun Room
Dining room
- Features: Seats 12+
Kitchen
- Features: Breakfast Area, Breakfast Bar, Pantry
Heating
- Forced Air
Cooling
- Ceiling Fan(s), Central Air
Appliances
- Included: Dishwasher, Disposal, Dryer, Gas Water Heater, Microwave, Refrigerator, Washer
- Laundry: Other
Features
- Beamed Ceilings, Double Vanity, Master On Main Level, Split Bedroom Plan, Vaulted Ceiling(s), Walk-In Closet(s)
- Flooring: Carpet, Hardwood, Tile
- Windows: Double Pane Windows
- Basement: Bath Finished,Daylight,Finished
- Number of fireplaces: 2
- Fireplace features: Living Room, Master Bedroom
- Common walls with other units/homes: No Common Walls
Interior area
- Total structure area: 2,698
- Total interior livable area: 2,698 sqft
- Finished area above ground: 1,678
- Finished area below ground: 1,020
Video & virtual tour
Property
Parking
- Total spaces: 3
- Parking features: Parking Pad
- Has uncovered spaces: Yes
Features
- Levels: Three Or More
- Stories: 3
- Patio & porch: Deck, Patio
- Exterior features: Other
- Has view: Yes
- View description: Mountain(s)
- Body of water: None
Lot
- Size: 0.83 Acres
- Features: Private
- Residential vegetation: Wooded
Details
- Parcel number: 015 043
- Special conditions: As Is
Construction
Type & style
- Home type: SingleFamily
- Architectural style: A-Frame,Other
- Property subtype: Single Family Residence, Cabin
Materials
- Concrete
- Foundation: Pillar/Post/Pier
- Roof: Composition
Condition
- Resale
- New construction: No
- Year built: 1977
Utilities & green energy
- Electric: 220 Volts
- Sewer: Septic Tank
- Water: Public
- Utilities for property: Cable Available, Electricity Available, Natural Gas Available, Phone Available, Sewer Available, Water Available
Green energy
- Energy efficient items: Appliances
Community & HOA
Community
- Features: Clubhouse, Fitness Center, Gated, Golf, Lake, Marina, Pool, Tennis Court(s)
- Security: Carbon Monoxide Detector(s), Smoke Detector(s)
- Subdivision: Big Canoe
HOA
- Has HOA: Yes
- Services included: Facilities Fee, Maintenance Grounds, Management Fee, Private Roads, Security
- HOA fee: $4,980 annually
Location
- Region: Jasper
Financial & listing details
- Price per square foot: $297/sqft
- Tax assessed value: $582,020
- Annual tax amount: $3,786
- Date on market: 3/7/2025
- Cumulative days on market: 322 days
- Listing agreement: Exclusive Right To Sell
- Listing terms: Cash,Conventional
- Electric utility on property: Yes
Estimated market value
Not available
Estimated sales range
Not available
$2,590/mo
Price history
Price history
| Date | Event | Price |
|---|---|---|
| 5/8/2025 | Price change | $800,000-3%$297/sqft |
Source: | ||
| 4/14/2025 | Price change | $825,000-2.9%$306/sqft |
Source: | ||
| 3/7/2025 | Listed for sale | $850,000+33.9%$315/sqft |
Source: | ||
| 1/14/2022 | Sold | $635,000+8.5%$235/sqft |
Source: | ||
| 12/7/2021 | Pending sale | $585,000$217/sqft |
Source: | ||
Public tax history
Public tax history
| Year | Property taxes | Tax assessment |
|---|---|---|
| 2024 | $3,786 +21.9% | $232,808 +23.2% |
| 2023 | $3,105 -9.3% | $188,928 +18.2% |
| 2022 | $3,425 +17% | $159,864 +23.6% |
Find assessor info on the county website
BuyAbility℠ payment
Est. payment
$4,935/mo
Principal & interest
$3820
Property taxes
$420
Other costs
$695
Climate risks
Neighborhood: 30143
Nearby schools
GreatSchools rating
- 9/10Robinson Elementary SchoolGrades: PK-5Distance: 13.2 mi
- 8/10New Dawson County Middle SchoolGrades: 8-9Distance: 12.8 mi
- 9/10Dawson County High SchoolGrades: 10-12Distance: 13.5 mi
Schools provided by the listing agent
- Elementary: Robinson
- Middle: Dawson County
- High: Dawson County
Source: GAMLS. This data may not be complete. We recommend contacting the local school district to confirm school assignments for this home.
