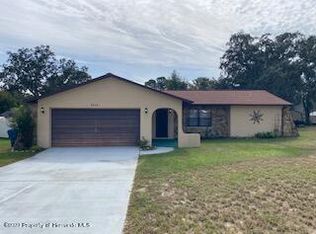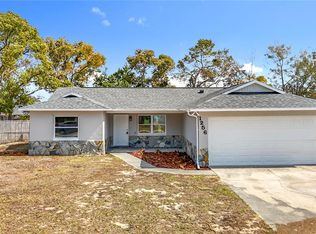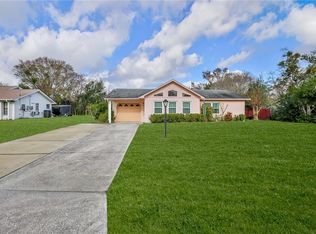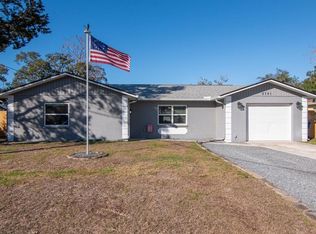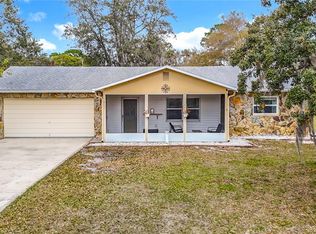Welcome to this beautifully renovated 3-bedroom, 2-bathroom home in the charming town of Spring Hill, Florida. This property has been thoughtfully redesigned, offering a modern, open-concept layout great for entertaining. The spacious living area features brand-new luxury plank vinyl flooring and large windows that fill the space with natural light.
The chef’s kitchen is a true highlight, with sleek granite countertops, custom cabinetry, stainless steel appliances, and a spacious island great for meal prep or casual dining. The master suite is a retreat, complete with a stunning walk-in shower in the en-suite bathroom. Each additional bedroom offers ample space, and the bathrooms have been fully updated with stylish fixtures. For added convenience, the home includes washer and dryer in a 1-car garage, providing parking and extra storage. The expansive backyard offers endless possibilities for outdoor living, with a newly landscaped yard and patio area great for relaxing or hosting guests. Located in the peaceful town of Spring Hill, this home is just minutes from schools, parks, shopping, and dining. With its impeccable remodel, move-in ready condition, and 1-car garage, this home is a must-see!
Pending
$249,990
1474 Coble Rd, Spring Hill, FL 34608
3beds
1,386sqft
Est.:
Single Family Residence
Built in 1980
10,018.8 Square Feet Lot
$-- Zestimate®
$180/sqft
$-- HOA
What's special
Spacious islandSleek granite countertopsLarge windowsMaster suiteExpansive backyardCustom cabinetryModern open-concept layout
- 406 days |
- 12 |
- 2 |
Likely to sell faster than
Zillow last checked: 8 hours ago
Listing updated: February 24, 2025 at 12:58pm
Listed by:
Steven Koleno 804-656-5007,
Beycome Of Florida LLC
Source: Realtors Association of Citrus County,MLS#: 840692 Originating MLS: Realtors Association of Citrus County
Originating MLS: Realtors Association of Citrus County
Facts & features
Interior
Bedrooms & bathrooms
- Bedrooms: 3
- Bathrooms: 2
- Full bathrooms: 2
Primary bedroom
- Features: Primary Suite
- Level: Main
- Dimensions: 17.00 x 15.00
Bedroom
- Level: Main
- Dimensions: 10.00 x 10.00
Bedroom
- Level: Main
- Dimensions: 10.00 x 10.00
Dining room
- Level: Main
- Dimensions: 10.00 x 10.00
Kitchen
- Level: Main
- Dimensions: 10.00 x 10.00
Living room
- Level: Main
- Dimensions: 15.00 x 12.00
Heating
- Central, Electric
Cooling
- Central Air
Appliances
- Included: Convection Oven, Dryer, Dishwasher, Microwave, Water Heater, Washer
Features
- Flooring: Luxury Vinyl Plank
Interior area
- Total structure area: 1,386
- Total interior livable area: 1,386 sqft
Property
Parking
- Total spaces: 1387
- Parking features: Assigned, Attached, Garage
- Attached garage spaces: 1
Features
- Levels: One
- Stories: 1
- Pool features: None
Lot
- Size: 10,018.8 Square Feet
- Features: Acreage
Details
- Parcel number: 00273803
- Zoning: PS
Construction
Type & style
- Home type: SingleFamily
- Architectural style: One Story
- Property subtype: Single Family Residence
Materials
- Block, Concrete
- Foundation: Block, Slab
- Roof: Metal,Shingle
Condition
- New construction: No
- Year built: 1980
Utilities & green energy
- Sewer: Public Sewer
- Water: Public
Community & HOA
Community
- Subdivision: Spring Hill
HOA
- Has HOA: No
Location
- Region: Spring Hill
Financial & listing details
- Price per square foot: $180/sqft
- Tax assessed value: $138,109
- Annual tax amount: $2,318
- Date on market: 1/15/2025
- Cumulative days on market: 284 days
- Listing terms: Cash,Conventional,FHA,VA Loan
- Road surface type: None
Estimated market value
Not available
Estimated sales range
Not available
Not available
Price history
Price history
| Date | Event | Price |
|---|---|---|
| 2/24/2025 | Pending sale | $249,990-3.8%$180/sqft |
Source: | ||
| 2/9/2025 | Price change | $259,990+4%$188/sqft |
Source: | ||
| 2/7/2025 | Pending sale | $249,990$180/sqft |
Source: | ||
| 1/29/2025 | Price change | $249,990-3.8%$180/sqft |
Source: | ||
| 1/15/2025 | Price change | $259,990-3.3%$188/sqft |
Source: | ||
| 1/10/2025 | Price change | $269,000-0.4%$194/sqft |
Source: | ||
| 12/31/2024 | Listed for sale | $269,990+92.8%$195/sqft |
Source: | ||
| 11/14/2024 | Sold | $140,000+211.1%$101/sqft |
Source: Public Record Report a problem | ||
| 11/20/2015 | Sold | $45,000-23.7%$32/sqft |
Source: | ||
| 5/10/2015 | Price change | $59,000-2.5%$43/sqft |
Source: RE/MAX MARKETING SPECIALISTS #2159953 Report a problem | ||
| 4/25/2015 | Price change | $60,500-2.4%$44/sqft |
Source: RE/MAX MARKETING SPECIALISTS #2159953 Report a problem | ||
| 4/18/2015 | Price change | $62,000-2.4%$45/sqft |
Source: RE/MAX MARKETING SPECIALISTS #2159953 Report a problem | ||
| 4/1/2015 | Price change | $63,500-2.3%$46/sqft |
Source: RE/MAX MARKETING SPECIALISTS #2159953 Report a problem | ||
| 3/16/2015 | Listed for sale | $65,000-38.1%$47/sqft |
Source: Re/Max Marketing Specialists #W7607393 Report a problem | ||
| 4/12/2005 | Sold | $105,000$76/sqft |
Source: Public Record Report a problem | ||
Public tax history
Public tax history
| Year | Property taxes | Tax assessment |
|---|---|---|
| 2024 | $2,427 +4.7% | $102,620 +10% |
| 2023 | $2,318 +9.2% | $93,291 +10% |
| 2022 | $2,124 +15% | $84,810 +10% |
| 2021 | $1,847 +14.7% | $77,100 +10% |
| 2020 | $1,611 +54% | $70,091 +8.4% |
| 2019 | $1,046 -1.6% | $64,659 +28.5% |
| 2017 | $1,063 | $50,337 +12% |
| 2016 | $1,063 +9.6% | $44,926 +12.7% |
| 2015 | $970 +102.4% | $39,849 +0.8% |
| 2014 | $479 +113.2% | $39,533 +1.5% |
| 2013 | $225 -6.3% | $38,949 +0.2% |
| 2012 | $240 -21.3% | $38,886 -9.3% |
| 2011 | $305 | $42,885 -14.6% |
| 2010 | -- | $50,219 -21.4% |
| 2009 | $523 -24.7% | $63,892 -19.4% |
| 2008 | $695 -37.4% | $79,317 -3.9% |
| 2006 | $1,111 | $82,529 +34.7% |
| 2005 | -- | $61,260 +22.1% |
| 2004 | $525 -46.7% | $50,175 +8.7% |
| 2003 | $985 +7% | $46,156 +7.2% |
| 2002 | $921 +2.9% | $43,048 +4.5% |
| 2001 | $895 +11.7% | $41,205 +13.2% |
| 2000 | $801 | $36,394 |
Find assessor info on the county website
BuyAbility℠ payment
Est. payment
$1,466/mo
Principal & interest
$1151
Property taxes
$315
Climate risks
Neighborhood: 34608
Nearby schools
GreatSchools rating
- 6/10Suncoast Elementary SchoolGrades: PK-5Distance: 1.4 mi
- 5/10Powell Middle SchoolGrades: 6-8Distance: 4.9 mi
- 4/10Frank W. Springstead High SchoolGrades: 9-12Distance: 2.2 mi

