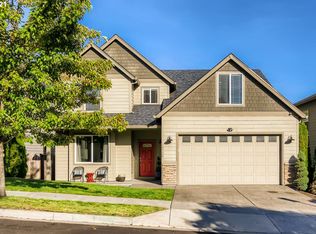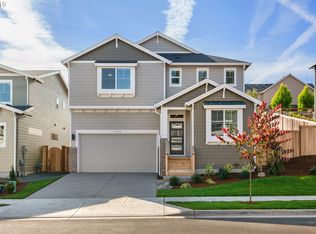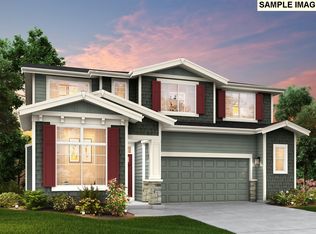Sold
$725,000
14738 SW 78th Ave, Tigard, OR 97224
4beds
2,989sqft
Residential, Single Family Residence
Built in 2010
4,791.6 Square Feet Lot
$715,800 Zestimate®
$243/sqft
$3,559 Estimated rent
Home value
$715,800
$680,000 - $752,000
$3,559/mo
Zestimate® history
Loading...
Owner options
Explore your selling options
What's special
OPEN HOUSE SATURDAY 5/13 1-3PM Spacious one owner corner lot home in a prime location presents an incredible opportunity! This home features 4 generous sized bedrooms, a main floor home office area, and an oversized bonus room. The great room floor plan is perfect for entertaining. The gourmet kitchen with an abundance of storage space has a massive island, walk in food pantry, and butlers pantry with wine fridge. Slider opens to an outdoor area with large patio area with plenty of room for a large table to enjoy meals outside, complete with a gas line for your bbq + cozy gas fireplace. The side yard has a grass area that allows ample area to run a dog or kick a soccer ball. Upstairs you will find a good sized primary bedroom with en suite bath and a large walk-in closet. The bonus room with wet bar could be a 5th bedroom if needed or just the perfect place to watch movies and relax. Finally the location is tough to beat, blocks to Cook and Bonita Park, very close to retail and restaurants at Bridgeport Village and Lake Oswego and just a few minutes to I5/217. It is very difficult to find this much footage for this price in today's market!
Zillow last checked: 8 hours ago
Listing updated: June 27, 2023 at 04:45am
Listed by:
Marc Hansen 503-901-3337,
eXp Realty, LLC
Bought with:
Edward Petrossian
RE/MAX Equity Group
Source: RMLS (OR),MLS#: 23108717
Facts & features
Interior
Bedrooms & bathrooms
- Bedrooms: 4
- Bathrooms: 3
- Full bathrooms: 2
- Partial bathrooms: 1
- Main level bathrooms: 1
Primary bedroom
- Features: Suite, Walkin Closet
- Level: Upper
- Area: 266
- Dimensions: 19 x 14
Bedroom 2
- Features: Closet Organizer, Wallto Wall Carpet
- Level: Upper
- Area: 130
- Dimensions: 13 x 10
Bedroom 3
- Features: Closet Organizer, Wallto Wall Carpet
- Level: Upper
- Area: 156
- Dimensions: 13 x 12
Bedroom 4
- Features: Closet Organizer, Wallto Wall Carpet
- Level: Upper
- Area: 156
- Dimensions: 13 x 12
Dining room
- Features: Formal, Wood Floors
- Level: Main
- Area: 168
- Dimensions: 14 x 12
Family room
- Features: Builtin Features, Fireplace, Wood Floors
- Level: Main
- Area: 240
- Dimensions: 16 x 15
Heating
- Forced Air, Fireplace(s)
Cooling
- Central Air
Appliances
- Included: Built-In Range, Dishwasher, Disposal, Gas Appliances, Microwave, Stainless Steel Appliance(s), Wine Cooler, Tankless Water Heater
- Laundry: Laundry Room
Features
- Granite, Soaking Tub, Closet Organizer, Wet Bar, Formal, Built-in Features, Suite, Walk-In Closet(s), Butlers Pantry, Kitchen Island, Pantry
- Flooring: Wall to Wall Carpet, Wood
- Windows: Double Pane Windows, Vinyl Frames
- Basement: Crawl Space
- Number of fireplaces: 1
- Fireplace features: Gas
Interior area
- Total structure area: 2,989
- Total interior livable area: 2,989 sqft
Property
Parking
- Total spaces: 2
- Parking features: Driveway, On Street, Garage Door Opener, Attached
- Attached garage spaces: 2
- Has uncovered spaces: Yes
Features
- Levels: Two
- Stories: 2
- Patio & porch: Porch
- Exterior features: Dog Run, Fire Pit, Gas Hookup
- Fencing: Fenced
Lot
- Size: 4,791 sqft
- Features: Corner Lot, Level, Sprinkler, SqFt 3000 to 4999
Details
- Additional structures: GasHookup
- Parcel number: R2155946
Construction
Type & style
- Home type: SingleFamily
- Architectural style: Traditional
- Property subtype: Residential, Single Family Residence
Materials
- Cement Siding
- Foundation: Concrete Perimeter
- Roof: Composition
Condition
- Resale
- New construction: No
- Year built: 2010
Utilities & green energy
- Gas: Gas Hookup, Gas
- Sewer: Public Sewer
- Water: Public
Community & neighborhood
Location
- Region: Tigard
- Subdivision: Brittany Meadows
Other
Other facts
- Listing terms: Cash,Conventional,FHA
- Road surface type: Paved
Price history
| Date | Event | Price |
|---|---|---|
| 6/27/2023 | Sold | $725,000-1.4%$243/sqft |
Source: | ||
| 5/23/2023 | Pending sale | $735,000$246/sqft |
Source: | ||
| 5/11/2023 | Listed for sale | $735,000+54.8%$246/sqft |
Source: | ||
| 5/19/2015 | Listing removed | $474,900$159/sqft |
Source: Coldwell Banker #15107954 | ||
| 3/3/2015 | Price change | $474,900-4.8%$159/sqft |
Source: Coldwell Banker Barbara Sue Seal Properties #15107954 | ||
Public tax history
| Year | Property taxes | Tax assessment |
|---|---|---|
| 2025 | $8,203 +9.6% | $438,840 +3% |
| 2024 | $7,482 +2.8% | $426,060 +3% |
| 2023 | $7,281 +3% | $413,660 +3% |
Find assessor info on the county website
Neighborhood: Durham Road
Nearby schools
GreatSchools rating
- 5/10Durham Elementary SchoolGrades: PK-5Distance: 0.8 mi
- 5/10Twality Middle SchoolGrades: 6-8Distance: 0.8 mi
- 4/10Tigard High SchoolGrades: 9-12Distance: 0.9 mi
Schools provided by the listing agent
- Elementary: Durham
- Middle: Twality
- High: Tigard
Source: RMLS (OR). This data may not be complete. We recommend contacting the local school district to confirm school assignments for this home.
Get a cash offer in 3 minutes
Find out how much your home could sell for in as little as 3 minutes with a no-obligation cash offer.
Estimated market value
$715,800
Get a cash offer in 3 minutes
Find out how much your home could sell for in as little as 3 minutes with a no-obligation cash offer.
Estimated market value
$715,800


