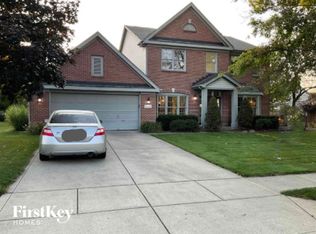Sold
$414,900
14737 Setters Rd, Carmel, IN 46033
4beds
2,294sqft
Residential, Single Family Residence
Built in 1998
0.28 Acres Lot
$417,700 Zestimate®
$181/sqft
$2,382 Estimated rent
Home value
$417,700
$397,000 - $443,000
$2,382/mo
Zestimate® history
Loading...
Owner options
Explore your selling options
What's special
Nestled in a desirable Carmel neighborhood, this 4-bedroom, 2.5-bath home offers 2,294 sq. ft. of comfortable living space on a spacious 12,197 sq. ft. lot. Built in 1998, the two-story layout features flexible rooms for work or leisure, and a thoughtful floor plan that balances privacy and functionality. The highlight is the amazing backyard, complete with an outdoor kitchen, expanded patio, and excellent privacy from neighbors-perfect for entertaining or relaxing at home. Inside, generously sized bedrooms provide plenty of options for family, guests, or a home office. All major expenses have been updated within the past 5 years, including the roof, furnace, AC, and water heater-offering peace of mind for the next owner. With its prime Carmel location, ample living space, and a backyard built for gatherings, this home is a special opportunity you won't want to miss.
Zillow last checked: 8 hours ago
Listing updated: November 19, 2025 at 02:08pm
Listing Provided by:
Justin Steill 317-538-5705,
Berkshire Hathaway Home,
Forde Ness 260-446-7771,
Berkshire Hathaway Home
Bought with:
Michelle Figg
The Stewart Home Group
Source: MIBOR as distributed by MLS GRID,MLS#: 22062918
Facts & features
Interior
Bedrooms & bathrooms
- Bedrooms: 4
- Bathrooms: 3
- Full bathrooms: 2
- 1/2 bathrooms: 1
- Main level bathrooms: 1
Primary bedroom
- Features: Luxury Vinyl Plank
- Level: Upper
- Area: 240 Square Feet
- Dimensions: 16x15
Bedroom 2
- Features: Luxury Vinyl Plank
- Level: Upper
- Area: 234 Square Feet
- Dimensions: 18x13
Bedroom 3
- Features: Luxury Vinyl Plank
- Level: Upper
- Area: 110 Square Feet
- Dimensions: 11x10
Bedroom 4
- Features: Luxury Vinyl Plank
- Level: Upper
- Area: 100 Square Feet
- Dimensions: 10x10
Breakfast room
- Features: Luxury Vinyl Plank
- Level: Main
- Area: 90 Square Feet
- Dimensions: 10x9
Dining room
- Features: Luxury Vinyl Plank
- Level: Main
- Area: 168 Square Feet
- Dimensions: 14x12
Great room
- Features: Luxury Vinyl Plank
- Level: Main
- Area: 306 Square Feet
- Dimensions: 18x17
Kitchen
- Features: Luxury Vinyl Plank
- Level: Main
- Area: 210 Square Feet
- Dimensions: 15x14
Laundry
- Features: Luxury Vinyl Plank
- Level: Main
- Area: 56 Square Feet
- Dimensions: 8x7
Office
- Features: Luxury Vinyl Plank
- Level: Main
- Area: 195 Square Feet
- Dimensions: 15x13
Heating
- Heat Pump, High Efficiency (90%+ AFUE ), Electric
Cooling
- Central Air
Appliances
- Included: Disposal, Microwave, Electric Oven, MicroHood, Electric Water Heater
- Laundry: Main Level
Features
- Attic Access, High Ceilings, Walk-In Closet(s), Breakfast Bar, Eat-in Kitchen, Entrance Foyer, High Speed Internet, Wired for Data, Pantry
- Windows: Wood Work Painted
- Has basement: No
- Attic: Access Only
- Number of fireplaces: 1
- Fireplace features: Great Room, Wood Burning
Interior area
- Total structure area: 2,294
- Total interior livable area: 2,294 sqft
Property
Parking
- Total spaces: 2
- Parking features: Attached
- Attached garage spaces: 2
Features
- Levels: Two
- Stories: 2
- Patio & porch: Covered
- Fencing: Fenced,Full
Lot
- Size: 0.28 Acres
- Features: Sidewalks, Storm Sewer, Street Lights, Mature Trees
Details
- Parcel number: 291017003044000015
- Special conditions: Sales Disclosure On File
- Horse amenities: None
Construction
Type & style
- Home type: SingleFamily
- Architectural style: Traditional
- Property subtype: Residential, Single Family Residence
Materials
- Brick, Vinyl Siding
- Foundation: Slab
Condition
- New construction: No
- Year built: 1998
Utilities & green energy
- Water: Public
Community & neighborhood
Location
- Region: Carmel
- Subdivision: Setters Run
HOA & financial
HOA
- Has HOA: Yes
- HOA fee: $240 semi-annually
- Amenities included: Pool
- Services included: Association Home Owners, Insurance, Maintenance, ParkPlayground, Management, Snow Removal, Trash
- Association phone: 317-570-4358
Price history
| Date | Event | Price |
|---|---|---|
| 11/14/2025 | Sold | $414,900$181/sqft |
Source: | ||
| 10/16/2025 | Pending sale | $414,900$181/sqft |
Source: | ||
| 10/10/2025 | Price change | $414,900-1.2%$181/sqft |
Source: | ||
| 10/1/2025 | Price change | $419,900-1.2%$183/sqft |
Source: | ||
| 9/17/2025 | Listed for sale | $425,000+18.9%$185/sqft |
Source: | ||
Public tax history
| Year | Property taxes | Tax assessment |
|---|---|---|
| 2024 | $3,447 +10.8% | $313,700 +2.9% |
| 2023 | $3,111 +21.3% | $305,000 +12.7% |
| 2022 | $2,565 +3.9% | $270,700 +23.7% |
Find assessor info on the county website
Neighborhood: 46033
Nearby schools
GreatSchools rating
- 8/10Carey Ridge Elementary SchoolGrades: PK-4Distance: 1.6 mi
- 9/10Westfield Middle SchoolGrades: 7-8Distance: 3.6 mi
- 10/10Westfield High SchoolGrades: 9-12Distance: 3.7 mi
Schools provided by the listing agent
- High: Westfield High School
Source: MIBOR as distributed by MLS GRID. This data may not be complete. We recommend contacting the local school district to confirm school assignments for this home.
Get a cash offer in 3 minutes
Find out how much your home could sell for in as little as 3 minutes with a no-obligation cash offer.
Estimated market value$417,700
Get a cash offer in 3 minutes
Find out how much your home could sell for in as little as 3 minutes with a no-obligation cash offer.
Estimated market value
$417,700
