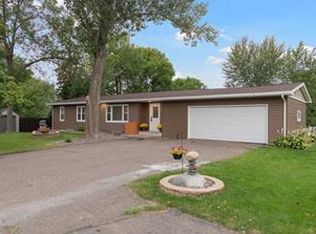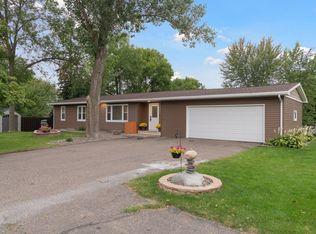Closed
$420,000
14737 92nd Pl N, Maple Grove, MN 55369
4beds
2,474sqft
Single Family Residence
Built in 1980
0.31 Acres Lot
$425,600 Zestimate®
$170/sqft
$3,100 Estimated rent
Home value
$425,600
$387,000 - $468,000
$3,100/mo
Zestimate® history
Loading...
Owner options
Explore your selling options
What's special
Welcome to your perfect Maple Grove oasis! This exceptional rambler boasts recent upgrades: new A/C, furnace, and water softener for year-round comfort. Upgraded kitchen and main level bathroom with modern finishes. Lower level features fresh paint. Enjoy outdoor living with a large 2-level deck, 2 lower level exits to patio, and full wood privacy fence. Enclosed storage under deck and mechanical awning over large deck. Your new home awaits!
Zillow last checked: 8 hours ago
Listing updated: May 29, 2025 at 11:04pm
Listed by:
Christopher Bryan Murray 612-812-8768,
RE/MAX Advantage Plus
Bought with:
Maggie Page
Ashworth Real Estate
Source: NorthstarMLS as distributed by MLS GRID,MLS#: 6502041
Facts & features
Interior
Bedrooms & bathrooms
- Bedrooms: 4
- Bathrooms: 2
- Full bathrooms: 1
- 3/4 bathrooms: 1
Bedroom 1
- Level: Main
- Area: 150 Square Feet
- Dimensions: 12.5x12
Bedroom 2
- Level: Main
- Area: 138 Square Feet
- Dimensions: 11.5x12
Bedroom 3
- Level: Lower
- Area: 133 Square Feet
- Dimensions: 14x9.5
Bedroom 4
- Level: Main
Bonus room
- Level: Lower
- Area: 89.25 Square Feet
- Dimensions: 10.5x8.5
Dining room
- Level: Main
- Area: 95 Square Feet
- Dimensions: 10x9.5
Family room
- Level: Lower
- Area: 480 Square Feet
- Dimensions: 32x15
Other
- Level: Lower
- Area: 297.5 Square Feet
- Dimensions: 17x17.5
Kitchen
- Level: Main
- Area: 218.75 Square Feet
- Dimensions: 17.5x12.5
Laundry
- Level: Lower
- Area: 131.25 Square Feet
- Dimensions: 10.5x12.5
Living room
- Level: Main
- Area: 434 Square Feet
- Dimensions: 28x15.5
Office
- Level: Main
- Area: 115 Square Feet
- Dimensions: 11.5x10
Heating
- Forced Air
Cooling
- Central Air
Appliances
- Included: Dishwasher, Dryer, Microwave, Range, Refrigerator, Washer, Water Softener Owned
Features
- Basement: Finished,Full
- Has fireplace: No
Interior area
- Total structure area: 2,474
- Total interior livable area: 2,474 sqft
- Finished area above ground: 1,232
- Finished area below ground: 1,195
Property
Parking
- Total spaces: 2
- Parking features: Attached
- Attached garage spaces: 2
- Details: Garage Dimensions (22x20)
Accessibility
- Accessibility features: None
Features
- Levels: One
- Stories: 1
- Patio & porch: Deck
- Fencing: Full,Wood
Lot
- Size: 0.31 Acres
- Dimensions: 80 x 175 x 81 x 159
- Features: Wooded
Details
- Foundation area: 1232
- Parcel number: 1611922120018
- Zoning description: Residential-Single Family
Construction
Type & style
- Home type: SingleFamily
- Property subtype: Single Family Residence
Materials
- Metal Siding, Wood Siding
Condition
- Age of Property: 45
- New construction: No
- Year built: 1980
Utilities & green energy
- Gas: Natural Gas
- Sewer: City Sewer/Connected
- Water: City Water/Connected
Community & neighborhood
Location
- Region: Maple Grove
- Subdivision: Rice Lake North 2nd Add
HOA & financial
HOA
- Has HOA: No
Other
Other facts
- Road surface type: Paved
Price history
| Date | Event | Price |
|---|---|---|
| 5/29/2024 | Sold | $420,000-1.2%$170/sqft |
Source: | ||
| 5/9/2024 | Pending sale | $425,000$172/sqft |
Source: | ||
| 4/24/2024 | Listed for sale | $425,000$172/sqft |
Source: | ||
Public tax history
| Year | Property taxes | Tax assessment |
|---|---|---|
| 2025 | $4,752 -2.7% | $424,300 +6.3% |
| 2024 | $4,883 +2% | $399,200 +0.6% |
| 2023 | $4,790 +14.1% | $397,000 -0.8% |
Find assessor info on the county website
Neighborhood: 55369
Nearby schools
GreatSchools rating
- 7/10Fernbrook Elementary SchoolGrades: PK-5Distance: 0.9 mi
- 6/10Osseo Middle SchoolGrades: 6-8Distance: 2.2 mi
- 10/10Maple Grove Senior High SchoolGrades: 9-12Distance: 0.6 mi
Get a cash offer in 3 minutes
Find out how much your home could sell for in as little as 3 minutes with a no-obligation cash offer.
Estimated market value
$425,600
Get a cash offer in 3 minutes
Find out how much your home could sell for in as little as 3 minutes with a no-obligation cash offer.
Estimated market value
$425,600

