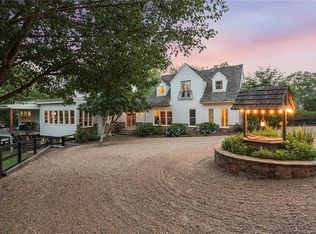Closed
$2,500,000
14735 Wood Rd, Milton, GA 30004
7beds
7,800sqft
Single Family Residence, Residential
Built in 2001
5 Acres Lot
$2,616,100 Zestimate®
$321/sqft
$7,254 Estimated rent
Home value
$2,616,100
$2.30M - $2.96M
$7,254/mo
Zestimate® history
Loading...
Owner options
Explore your selling options
What's special
For the equestrian enthusiast and most discerning buyer, this Virginia Farmhouse home sits on Milton's most highly coveted street, Wood Road. A private setting amongst rolling green hills, this land is simply unmatched in the equine rich Milton heartland, yet just moments to downtown Alpharetta and Avalon restaurants and retail. With its very own private entrance, the fifteen stall Show Barn comes equipped with two Tack Rooms, two Wash Stalls, Office, and Professional Riding Ring. For the dreamer this space could be used for a multitude of events and/or celebrations. The home itself has seven bedrooms and five full bathrooms. The main level living is flooded with elegance surrounded by views of the alluring green fields beyond compare. Simple elements like timeless wood, brick, and stone finishes provide an appreciation for the sophistication of the space. The architecture and landscape create an elevated experience of the quintessential Milton, equestrian lifestyle.
Zillow last checked: 8 hours ago
Listing updated: October 23, 2023 at 01:47pm
Listing Provided by:
Bobby Lammert,
Compass
Bought with:
Josh Phillips, 384320
McGinnis Property Group
Source: FMLS GA,MLS#: 7261973
Facts & features
Interior
Bedrooms & bathrooms
- Bedrooms: 7
- Bathrooms: 6
- Full bathrooms: 5
- 1/2 bathrooms: 1
- Main level bathrooms: 2
- Main level bedrooms: 2
Primary bedroom
- Features: Master on Main, Oversized Master
- Level: Master on Main, Oversized Master
Bedroom
- Features: Master on Main, Oversized Master
Primary bathroom
- Features: Double Vanity, Soaking Tub, Separate Tub/Shower
Dining room
- Features: Seats 12+, Great Room
Kitchen
- Features: Second Kitchen, Breakfast Bar, Breakfast Room, Cabinets Other, Stone Counters, Eat-in Kitchen, Kitchen Island, Keeping Room
Heating
- Central
Cooling
- Central Air
Appliances
- Included: Trash Compactor, Dishwasher, Disposal, Refrigerator, Gas Cooktop, Gas Oven, Microwave
- Laundry: Main Level
Features
- High Ceilings 10 ft Main, Bookcases, Double Vanity, High Speed Internet, Entrance Foyer, Beamed Ceilings, Walk-In Closet(s)
- Flooring: Hardwood, Wood
- Windows: Insulated Windows
- Basement: Boat Door,Daylight,Finished,Partial
- Number of fireplaces: 3
- Fireplace features: Basement, Gas Starter, Gas Log, Great Room, Living Room
- Common walls with other units/homes: No Common Walls
Interior area
- Total structure area: 7,800
- Total interior livable area: 7,800 sqft
- Finished area above ground: 7,800
- Finished area below ground: 0
Property
Parking
- Total spaces: 3
- Parking features: Attached, Garage Faces Side, Garage
- Attached garage spaces: 3
Accessibility
- Accessibility features: None
Features
- Levels: Two
- Stories: 2
- Patio & porch: Patio, Front Porch
- Exterior features: Garden
- Pool features: None
- Spa features: None
- Fencing: Wood
- Has view: Yes
- View description: Other
- Waterfront features: None
- Body of water: None
Lot
- Size: 5 Acres
- Features: Level, Pasture, Private
Details
- Additional structures: Barn(s)
- Parcel number: 22 409006300229
- Other equipment: None
- Horses can be raised: Yes
- Horse amenities: Pasture, Arena, Barn
Construction
Type & style
- Home type: SingleFamily
- Architectural style: Traditional
- Property subtype: Single Family Residence, Residential
Materials
- Frame, Stone
- Foundation: None
- Roof: Composition
Condition
- Resale
- New construction: No
- Year built: 2001
Utilities & green energy
- Electric: Other
- Sewer: Septic Tank
- Water: Public
- Utilities for property: Cable Available, Underground Utilities
Green energy
- Energy efficient items: None
- Energy generation: None
Community & neighborhood
Security
- Security features: Closed Circuit Camera(s), Smoke Detector(s)
Community
- Community features: Gated, Near Trails/Greenway, Restaurant, Near Schools, Near Shopping
Location
- Region: Milton
- Subdivision: None
Other
Other facts
- Road surface type: Gravel
Price history
| Date | Event | Price |
|---|---|---|
| 10/19/2023 | Sold | $2,500,000$321/sqft |
Source: | ||
| 9/1/2023 | Pending sale | $2,500,000$321/sqft |
Source: | ||
| 8/30/2023 | Contingent | $2,500,000$321/sqft |
Source: | ||
| 8/17/2023 | Listed for sale | $2,500,000+54.1%$321/sqft |
Source: | ||
| 3/21/2020 | Listing removed | $1,622,500$208/sqft |
Source: Atlanta Fine Homes Sotheby's International Realty #6507381 Report a problem | ||
Public tax history
| Year | Property taxes | Tax assessment |
|---|---|---|
| 2024 | $13,225 +4.6% | $506,320 +4.9% |
| 2023 | $12,638 +36.7% | $482,560 +37.3% |
| 2022 | $9,248 +31.9% | $351,520 +3% |
Find assessor info on the county website
Neighborhood: 30004
Nearby schools
GreatSchools rating
- 8/10Birmingham Falls Elementary SchoolGrades: PK-5Distance: 0.5 mi
- 8/10Northwestern Middle SchoolGrades: 6-8Distance: 3 mi
- 10/10Milton High SchoolGrades: 9-12Distance: 2.8 mi
Schools provided by the listing agent
- Elementary: Birmingham Falls
- Middle: Northwestern
- High: Milton - Fulton
Source: FMLS GA. This data may not be complete. We recommend contacting the local school district to confirm school assignments for this home.
Get a cash offer in 3 minutes
Find out how much your home could sell for in as little as 3 minutes with a no-obligation cash offer.
Estimated market value
$2,616,100
Get a cash offer in 3 minutes
Find out how much your home could sell for in as little as 3 minutes with a no-obligation cash offer.
Estimated market value
$2,616,100
