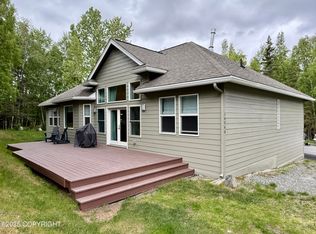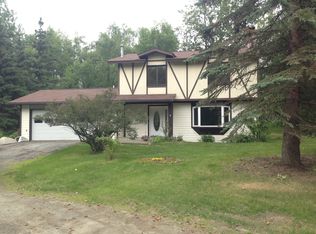Sold on 06/23/23
Price Unknown
14735 Maxwell Pl, Anchorage, AK 99516
4beds
2,398sqft
Single Family Residence
Built in 1998
1.03 Acres Lot
$727,900 Zestimate®
$--/sqft
$4,247 Estimated rent
Home value
$727,900
$692,000 - $764,000
$4,247/mo
Zestimate® history
Loading...
Owner options
Explore your selling options
What's special
Great home on an acre lot with a place for all of your things! Main level has open kitchen/dining/living & office. All bedrooms, primary en suite, and an additional living area upper level. 1168 sf garage/shop space includes: 2 regular stalls connected to the home and one 36' deep stall that can fit 2 cars tandem or be used as a workshop or to store RV, boat, etc. Large deck for gatherings!Exterior and interior paint 2022. LVP flooring in many areas of home 2022. Shower in primary bedroom 2023. Well and septic testing was done in fall 2022 by Forge Engineering, will be completed once we have an accepted offer.
Zillow last checked: 8 hours ago
Listing updated: September 15, 2024 at 07:38pm
Listed by:
Shanda L Rice,
Herrington and Company, LLC,
Rachel Butler,
Herrington and Company, LLC
Bought with:
Carla Scott
Jack White Real Estate
Christopher Scott
Jack White Real Estate
Source: AKMLS,MLS#: 23-3404
Facts & features
Interior
Bedrooms & bathrooms
- Bedrooms: 4
- Bathrooms: 3
- Full bathrooms: 1
- 3/4 bathrooms: 1
- 1/2 bathrooms: 1
Heating
- Has Heating (Unspecified Type)
Appliances
- Included: Dishwasher, Disposal, Gas Cooktop, Microwave, Range/Oven, Refrigerator, Washer &/Or Dryer
- Laundry: Washer &/Or Dryer Hookup
Features
- Arctic Entry, Ceiling Fan(s), Den &/Or Office, Family Room, Granite Counters, Solid Surface Counter, Storage
- Flooring: Ceramic Tile, Luxury Vinyl
- Has basement: No
- Has fireplace: Yes
- Fireplace features: Gas
- Common walls with other units/homes: No Common Walls
Interior area
- Total structure area: 2,398
- Total interior livable area: 2,398 sqft
Property
Parking
- Total spaces: 4
- Parking features: Garage Door Opener, Paved, RV Access/Parking, Attached, Heated Garage, Tandem, No Carport
- Attached garage spaces: 4
- Has uncovered spaces: Yes
Features
- Levels: Two
- Stories: 2
- Patio & porch: Deck/Patio
- Exterior features: Private Yard
- Has spa: Yes
- Spa features: Bath
- Waterfront features: None, No Access
Lot
- Size: 1.03 Acres
- Features: City Lot, Corner Lot
- Topography: Gently Rolling
Details
- Additional structures: Shed(s)
- Parcel number: 0182623000001
- Zoning: R6
- Zoning description: Suburban Residential
Construction
Type & style
- Home type: SingleFamily
- Property subtype: Single Family Residence
Materials
- Frame, Wood Siding
- Foundation: Concrete Perimeter
- Roof: Asphalt,Shingle
Condition
- New construction: No
- Year built: 1998
Utilities & green energy
- Sewer: Septic Tank
- Water: Private
- Utilities for property: Electric
Community & neighborhood
Location
- Region: Anchorage
Other
Other facts
- Road surface type: Dirt
Price history
| Date | Event | Price |
|---|---|---|
| 6/23/2023 | Sold | -- |
Source: | ||
| 5/11/2023 | Pending sale | $665,000$277/sqft |
Source: | ||
| 5/2/2023 | Price change | $665,000-1.5%$277/sqft |
Source: | ||
| 4/7/2023 | Listed for sale | $675,000+23%$281/sqft |
Source: | ||
| 5/12/2008 | Listing removed | $549,000$229/sqft |
Source: Visual Tour #07-17891 | ||
Public tax history
| Year | Property taxes | Tax assessment |
|---|---|---|
| 2025 | $9,641 -1.5% | $656,300 +1.1% |
| 2024 | $9,790 +5.6% | $649,000 +9.5% |
| 2023 | $9,273 -1.8% | $592,500 -0.8% |
Find assessor info on the county website
Neighborhood: Rabbit Creek
Nearby schools
GreatSchools rating
- 10/10Rabbit Creek Elementary SchoolGrades: PK-6Distance: 1.1 mi
- 9/10Goldenview Middle SchoolGrades: 7-8Distance: 1.2 mi
- 10/10South Anchorage High SchoolGrades: 9-12Distance: 0.9 mi
Schools provided by the listing agent
- Elementary: Rabbit Creek
- Middle: Goldenview
- High: South Anchorage
Source: AKMLS. This data may not be complete. We recommend contacting the local school district to confirm school assignments for this home.

