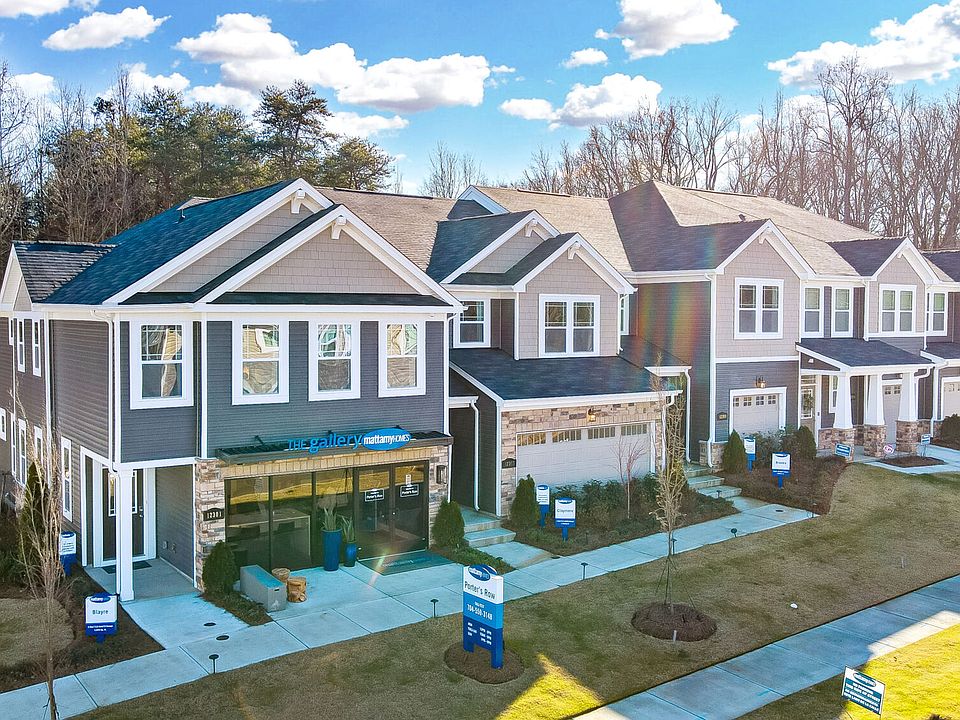Step into elegance with the Clifton—a thoughtfully crafted 2-story townhome that combines modern style with everyday comfort. The heart of the home is the expansive kitchen, boasting abundant cabinetry, sleek countertops, and a generous island that comfortably seats 4—perfect for casual dining or entertaining guests! Anchoring the open-concept main level is a fireplace, creating an inviting ambiance, offering both warmth as well as a stylish design element. Upstairs, a versatile loft provides the ideal space for a home office, media room, or additional lounge area. Unwind on your private back patio, where a serene, tree-lined view creates a peaceful retreat after a long day. Nestled in the heart of vibrant Steele Creek, this home offers unmatched convenience, with shopping, dining, walking trails, and Lake Wylie, all just moments away! Easy access to I-485 places you less than 30 minutes from Uptown Charlotte and about 23 minutes from Charlotte Douglas International Airport.
Under contract-no show
Special offer
$439,535
14734 Tamarack Dr, Charlotte, NC 28278
3beds
1,837sqft
Townhouse
Built in 2025
0.08 Acres lot
$435,900 Zestimate®
$239/sqft
$224/mo HOA
What's special
Private back patioVersatile loftSleek countertopsExpansive kitchenGenerous islandSerene tree-lined viewOpen-concept main level
- 121 days
- on Zillow |
- 111 |
- 1 |
Zillow last checked: 7 hours ago
Listing updated: May 22, 2025 at 10:16am
Listing Provided by:
Joe Molo joseph.molo@mattamycorp.com,
Mattamy Carolina Corporation
Source: Canopy MLS as distributed by MLS GRID,MLS#: 4221747
Travel times
Schedule tour
Select your preferred tour type — either in-person or real-time video tour — then discuss available options with the builder representative you're connected with.
Select a date
Facts & features
Interior
Bedrooms & bathrooms
- Bedrooms: 3
- Bathrooms: 3
- Full bathrooms: 2
- 1/2 bathrooms: 1
Primary bedroom
- Level: Upper
Bedroom s
- Features: Tray Ceiling(s)
- Level: Upper
Bedroom s
- Level: Upper
Bathroom full
- Level: Upper
Bathroom half
- Level: Main
Bathroom full
- Level: Upper
Dining area
- Level: Main
Kitchen
- Level: Main
Laundry
- Level: Upper
Living room
- Level: Main
Loft
- Level: Upper
Heating
- Electric, Forced Air
Cooling
- Central Air
Appliances
- Included: Dishwasher, Disposal, Electric Range, Electric Water Heater, Exhaust Fan, Microwave, Plumbed For Ice Maker
- Laundry: Electric Dryer Hookup, Laundry Closet, Laundry Room, Upper Level
Features
- Breakfast Bar, Soaking Tub, Open Floorplan, Pantry, Walk-In Closet(s), Walk-In Pantry
- Flooring: Carpet, Tile, Vinyl, Other
- Windows: Window Treatments
- Has basement: No
- Attic: Pull Down Stairs
- Fireplace features: Family Room, Great Room
Interior area
- Total structure area: 1,837
- Total interior livable area: 1,837 sqft
- Finished area above ground: 1,837
- Finished area below ground: 0
Video & virtual tour
Property
Parking
- Total spaces: 2
- Parking features: Driveway, Attached Garage, Garage Door Opener, Garage Faces Front, Garage on Main Level
- Attached garage spaces: 2
- Has uncovered spaces: Yes
Accessibility
- Accessibility features: Exterior Curb Cuts
Features
- Levels: Two
- Stories: 2
- Entry location: Main
- Patio & porch: Patio, Side Porch
- Exterior features: In-Ground Irrigation, Lawn Maintenance
Lot
- Size: 0.08 Acres
- Features: End Unit
Details
- Parcel number: 19901730
- Zoning: R4
- Special conditions: Third Party Approval
Construction
Type & style
- Home type: Townhouse
- Architectural style: Transitional
- Property subtype: Townhouse
Materials
- Stone Veneer, Vinyl
- Foundation: Slab, Other - See Remarks
- Roof: Shingle
Condition
- New construction: Yes
- Year built: 2025
Details
- Builder model: Clifton
- Builder name: Mattamy Homes
Utilities & green energy
- Sewer: Public Sewer
- Water: City, Public
- Utilities for property: Cable Available, Wired Internet Available
Community & HOA
Community
- Features: Picnic Area, Sidewalks, Street Lights, Walking Trails
- Security: Carbon Monoxide Detector(s)
- Subdivision: Porter's Row
HOA
- Has HOA: Yes
- HOA fee: $224 monthly
- HOA name: Kuester Management
- HOA phone: 803-802-0004
Location
- Region: Charlotte
Financial & listing details
- Price per square foot: $239/sqft
- Tax assessed value: $439,535
- Date on market: 2/10/2025
- Listing terms: Cash,Conventional,FHA,VA Loan
- Road surface type: Concrete, Paved
About the community
Final opportunities! The townhome community of Porter's Row is located in one of Charlotte's fastest growing zip codes - vibrant Southwest Charlotte offers a range of nearby activities and amenities to fit every lifestyle including McDowell Nature Preserve, Lake Wylie, Carowinds Amusement Park and Rivergate Shopping Center. In addition, the community provides convenient access to the Charlotte-Douglas International Airport, uptown Charlotte and a carefree lifestyle with included lawn care. Students attend the top-rated Palisades Park Elementary School and Palisades High School. Porter's Row is offering Mattamy's townhome designs featuring 2-3 bedrooms with 1- and 2-car garages, open spaces, deluxe owner's suites and dual owner suites plan. It's Mattamy quality and style at an exceptional price, located in an exceptional area. If you're interested in additional options, explore single-family homes in Huntersville or single-family homes in Mint Hill for other exceptional communities nearby.
Hometown Heroes
A Special Thank You to Our Hometown HeroesSource: Mattamy Homes

