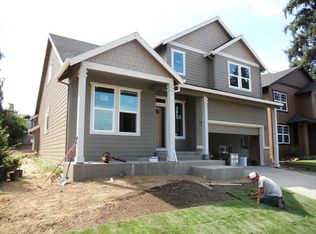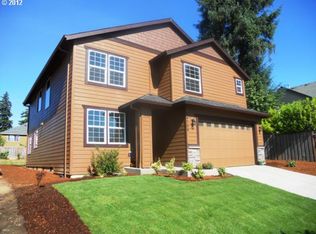Sold
$700,000
14733 SW 79th Ave, Tigard, OR 97224
4beds
2,364sqft
Residential, Single Family Residence
Built in 2012
7,405.2 Square Feet Lot
$683,700 Zestimate®
$296/sqft
$3,329 Estimated rent
Home value
$683,700
$650,000 - $718,000
$3,329/mo
Zestimate® history
Loading...
Owner options
Explore your selling options
What's special
Wonderful, traditional home located in the heart of Tigard. Tastefully updated, an abundance of natural light, incredible great room and plenty of space to entertain. Renovated kitchen w/ granite counters, stainless steel appliances and a large walk in pantry. Cozy up in your open living room w/ vaulted ceilings & enjoy the gas fireplace! Sizable primary ensuite w/walk in closet & a spa-like bath. Two sizable bedrooms upstairs and another bedroom/office downstairs! Outside is highlighted by an entertainers patio, raised beds and plenty of place to play and run! This is not your typical newer construction backyard size! Great commuting access, wonderful parks and near Bridgeport Village & everything Tigard has to offer. Fantastic schools!
Zillow last checked: 8 hours ago
Listing updated: August 29, 2023 at 06:38am
Listed by:
Hannah Novak 503-914-7909,
Keller Williams Sunset Corridor
Bought with:
Penny Yaw, 200403197
Coldwell Banker Bain
Source: RMLS (OR),MLS#: 23614387
Facts & features
Interior
Bedrooms & bathrooms
- Bedrooms: 4
- Bathrooms: 3
- Full bathrooms: 2
- Partial bathrooms: 1
- Main level bathrooms: 1
Primary bedroom
- Features: Bathroom, Closet Organizer, French Doors, Double Sinks, Soaking Tub, Vaulted Ceiling, Walkin Closet, Walkin Shower, Wallto Wall Carpet
- Level: Upper
Bedroom 2
- Features: Closet, Wallto Wall Carpet
- Level: Upper
Bedroom 3
- Features: Closet, Wallto Wall Carpet
- Level: Upper
Bedroom 4
- Features: French Doors, Closet, Wallto Wall Carpet
- Level: Main
Dining room
- Features: Formal, Wood Floors
- Level: Main
Family room
- Features: Fireplace, Vaulted Ceiling, Wood Floors
- Level: Main
Kitchen
- Features: Dishwasher, Eat Bar, Gas Appliances, Microwave, Pantry, Builtin Oven, Free Standing Refrigerator, Granite, Wood Floors
- Level: Main
Heating
- Forced Air, Fireplace(s)
Cooling
- Central Air
Appliances
- Included: Built In Oven, Dishwasher, Disposal, Gas Appliances, Microwave, Range Hood, Stainless Steel Appliance(s), Free-Standing Refrigerator, Gas Water Heater
- Laundry: Laundry Room
Features
- Granite, High Ceilings, Soaking Tub, Vaulted Ceiling(s), Closet, Sink, Formal, Eat Bar, Pantry, Bathroom, Closet Organizer, Double Vanity, Walk-In Closet(s), Walkin Shower, Tile
- Flooring: Tile, Wall to Wall Carpet, Wood
- Doors: French Doors, Sliding Doors
- Windows: Double Pane Windows, Vinyl Frames
- Basement: Crawl Space
- Number of fireplaces: 1
- Fireplace features: Gas
Interior area
- Total structure area: 2,364
- Total interior livable area: 2,364 sqft
Property
Parking
- Total spaces: 2
- Parking features: Driveway, Garage Door Opener, Attached
- Attached garage spaces: 2
- Has uncovered spaces: Yes
Accessibility
- Accessibility features: Garage On Main, Natural Lighting, Walkin Shower, Accessibility
Features
- Levels: Two
- Stories: 2
- Patio & porch: Patio
- Exterior features: Yard
- Fencing: Fenced
Lot
- Size: 7,405 sqft
- Features: Level, SqFt 7000 to 9999
Details
- Parcel number: R2155926
Construction
Type & style
- Home type: SingleFamily
- Architectural style: Traditional
- Property subtype: Residential, Single Family Residence
Materials
- Cement Siding
- Foundation: Concrete Perimeter
- Roof: Composition
Condition
- Resale
- New construction: No
- Year built: 2012
Utilities & green energy
- Gas: Gas
- Sewer: Public Sewer
- Water: Public
Community & neighborhood
Location
- Region: Tigard
Other
Other facts
- Listing terms: Cash,Conventional,FHA,VA Loan
- Road surface type: Paved
Price history
| Date | Event | Price |
|---|---|---|
| 8/28/2023 | Sold | $700,000-2.1%$296/sqft |
Source: | ||
| 8/5/2023 | Pending sale | $714,900$302/sqft |
Source: | ||
| 6/26/2023 | Listed for sale | $714,900$302/sqft |
Source: | ||
| 6/9/2023 | Pending sale | $714,900$302/sqft |
Source: | ||
| 6/1/2023 | Listed for sale | $714,900+34.9%$302/sqft |
Source: | ||
Public tax history
| Year | Property taxes | Tax assessment |
|---|---|---|
| 2025 | $8,337 +9.6% | $446,010 +3% |
| 2024 | $7,604 +2.8% | $433,020 +3% |
| 2023 | $7,400 +3% | $420,410 +3% |
Find assessor info on the county website
Neighborhood: Durham Road
Nearby schools
GreatSchools rating
- 5/10Durham Elementary SchoolGrades: PK-5Distance: 0.8 mi
- 5/10Twality Middle SchoolGrades: 6-8Distance: 0.8 mi
- 4/10Tigard High SchoolGrades: 9-12Distance: 0.9 mi
Schools provided by the listing agent
- Elementary: Durham
- Middle: Twality
- High: Tigard
Source: RMLS (OR). This data may not be complete. We recommend contacting the local school district to confirm school assignments for this home.
Get a cash offer in 3 minutes
Find out how much your home could sell for in as little as 3 minutes with a no-obligation cash offer.
Estimated market value
$683,700
Get a cash offer in 3 minutes
Find out how much your home could sell for in as little as 3 minutes with a no-obligation cash offer.
Estimated market value
$683,700

