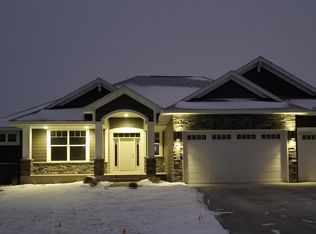Closed
$510,000
14733 76th St NE, Otsego, MN 55330
4beds
3,680sqft
Single Family Residence
Built in 2017
0.29 Acres Lot
$522,900 Zestimate®
$139/sqft
$3,225 Estimated rent
Home value
$522,900
$471,000 - $580,000
$3,225/mo
Zestimate® history
Loading...
Owner options
Explore your selling options
What's special
Don’t miss out on this amazing 2-story home in Otsego. From the stunning curb appeal to the beautiful landscaping, large deck, and concrete driveway, this property has it all. Inside, you will find laminate flooring, new carpet, fresh paint, and brand-new Stainless-Steel appliances. 4 bedrooms upstairs, including a luxurious primary suite with a vaulted ceiling and private bath featuring ceramic flooring and a full tiled walk-in shower. The walk-out lower level is just waiting for your personal touch. Don't miss out on this fantastic opportunity to own your dream home in Otsego.
Zillow last checked: 8 hours ago
Listing updated: September 14, 2025 at 10:25pm
Listed by:
Steve J Comstock 612-201-7766,
eXp Realty
Bought with:
Heather Lange
eXp Realty
Source: NorthstarMLS as distributed by MLS GRID,MLS#: 6578356
Facts & features
Interior
Bedrooms & bathrooms
- Bedrooms: 4
- Bathrooms: 3
- Full bathrooms: 2
- 1/2 bathrooms: 1
Bedroom 1
- Level: Upper
- Area: 240 Square Feet
- Dimensions: 16x15
Bedroom 2
- Level: Upper
- Area: 156 Square Feet
- Dimensions: 13x12
Bedroom 3
- Level: Upper
- Area: 156 Square Feet
- Dimensions: 13x12
Bedroom 4
- Level: Upper
- Area: 143 Square Feet
- Dimensions: 13x11
Deck
- Level: Main
- Area: 168 Square Feet
- Dimensions: 14x12
Dining room
- Level: Main
- Area: 180 Square Feet
- Dimensions: 15x12
Great room
- Level: Main
- Area: 323 Square Feet
- Dimensions: 19x17
Kitchen
- Level: Main
- Area: 195 Square Feet
- Dimensions: 15x13
Laundry
- Level: Upper
- Area: 48 Square Feet
- Dimensions: 8x6
Office
- Level: Main
- Area: 121 Square Feet
- Dimensions: 11x11
Heating
- Forced Air
Cooling
- Central Air
Features
- Basement: Walk-Out Access
- Number of fireplaces: 1
Interior area
- Total structure area: 3,680
- Total interior livable area: 3,680 sqft
- Finished area above ground: 2,440
- Finished area below ground: 0
Property
Parking
- Total spaces: 3
- Parking features: Attached
- Attached garage spaces: 3
- Details: Garage Dimensions (30x24), Garage Door Height (8), Garage Door Width (16)
Accessibility
- Accessibility features: None
Features
- Levels: Two
- Stories: 2
- Patio & porch: Deck, Front Porch
Lot
- Size: 0.29 Acres
- Dimensions: 76 x 151 x 85 x 169
Details
- Foundation area: 1240
- Parcel number: 118292001030
- Zoning description: Residential-Single Family
Construction
Type & style
- Home type: SingleFamily
- Property subtype: Single Family Residence
Materials
- Brick/Stone, Vinyl Siding, Wood Siding
Condition
- Age of Property: 8
- New construction: No
- Year built: 2017
Utilities & green energy
- Gas: Natural Gas
- Sewer: City Sewer/Connected
- Water: City Water/Connected
Community & neighborhood
Location
- Region: Otsego
- Subdivision: Crimson Ponds West 3rd Add
HOA & financial
HOA
- Has HOA: No
Price history
| Date | Event | Price |
|---|---|---|
| 9/13/2024 | Sold | $510,000+2.1%$139/sqft |
Source: | ||
| 8/9/2024 | Pending sale | $499,500$136/sqft |
Source: | ||
| 8/1/2024 | Listed for sale | $499,500-4.9%$136/sqft |
Source: | ||
| 8/1/2024 | Listing removed | -- |
Source: | ||
| 7/17/2024 | Listed for sale | $525,000+662%$143/sqft |
Source: | ||
Public tax history
| Year | Property taxes | Tax assessment |
|---|---|---|
| 2025 | $4,842 -6.5% | $467,600 +5.5% |
| 2024 | $5,176 +0.9% | $443,300 -8.7% |
| 2023 | $5,128 -1.9% | $485,800 +15% |
Find assessor info on the county website
Neighborhood: 55330
Nearby schools
GreatSchools rating
- 7/10Otsego Elementary SchoolGrades: K-4Distance: 1 mi
- 8/10Prairie View Middle SchoolGrades: 6-8Distance: 2.6 mi
- 10/10Rogers Senior High SchoolGrades: 9-12Distance: 4 mi
Get a cash offer in 3 minutes
Find out how much your home could sell for in as little as 3 minutes with a no-obligation cash offer.
Estimated market value
$522,900
Get a cash offer in 3 minutes
Find out how much your home could sell for in as little as 3 minutes with a no-obligation cash offer.
Estimated market value
$522,900
