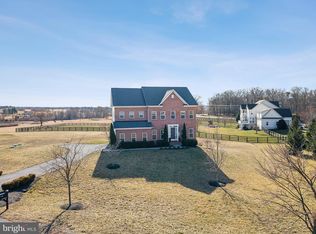Breathtaking traditional single family home features sophisticated 2-story foyer leading to one of two signature, curved archways for distinctive formality. The grand family room showcases coffered ceilings, stone-faced gas fireplace, window walls with views of the rolling hills and Sugarloaf Mountain. The expansive kitchen is fully equipped with gourmet-level appliances, oversized granite island, and unique backsplash reaches all the way to the ceiling. Spectacular morning room allows you to enjoy the picturesque scenery while enjoying your breakfast. The main level is complete with formal dining and living rooms, library, and second master suite! Upstairs you'll find a dramatic curved hallway leading to the Owner's Suite. This suite occupies an entire wing of the home, with walk-in-closets, a sitting room, private balcony, and a luxurious Owner's Bath. Three additional spacious bedrooms, two full bathrooms, and laundry round out the upper level. The lower level has an abundance of space for multi-purpose entertaining. Custom-designed bar, full bathroom, rec room space, dining area, and still plenty of space for hobbies, fitness equipment, and so much more. Lower level has walkout to covered flagstone patio and 3 acres of yard space. Attached garage holds 2 vehicles, and covered walkway leads to second garage with loft-space above, perfect for guests or an au pair.. Details and upgrades throughout! 3-piece crown molding, wide-plank hardwood floors, tray ceilings, designer window and wall treatments.
This property is off market, which means it's not currently listed for sale or rent on Zillow. This may be different from what's available on other websites or public sources.
