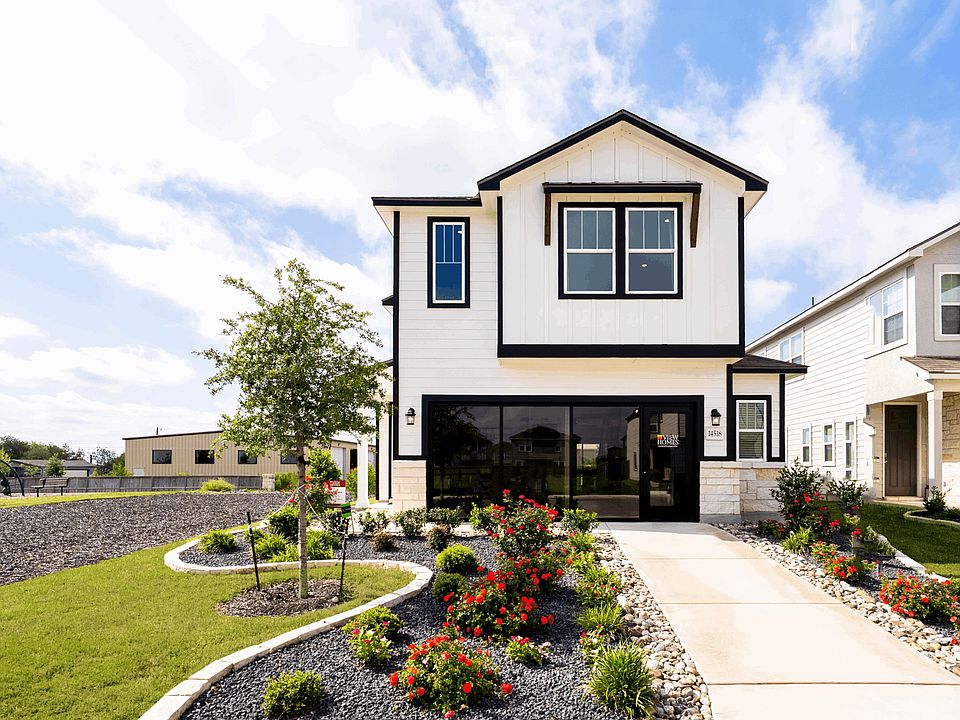Spacious Design: This Texas-sized floorplan is thoughtfully designed to suit every lifestyle. At the heart of the home, you'll discover a spacious, upgraded kitchen perfect for hosting, It features high-end gas appliances, spacious pantry, a designated dining area, and a large island that serves as both a functional social hub. For even more enjoyment, a large, covered rear patio offering the ideal spot for gatherings and relaxation. Thoughtful Lifestyle Options: Homeowners will enjoy the privacy of having all the bedrooms located upstairs, with the added convenience of easy access to the laundry room. The upstairs loft offers versatile potential, perfect for a game room or additional entertainment space. Downstairs, a dedicated home office provides an ideal setup for those who work from home, but it can also serve as a playroom, flex space, or even an extra bedroom to suit your needs. Luxurious Owner's Retreat: The primary suite features a retreat-like bath, complete with a spacious walk-in shower, dual sinks, and a large walk-in closet. Schedule a tour to visit 14731 Sweet Clover, situated in the charming community of Talley Fields, tucked away in the ever-growing Far North West of San Antonio, TX, with easy access to top-rated Medina ISD schools, top employers, Lackland AFB, shopping, and entertainment! Prices, plans, features, and options are subject to change. All square footage and room dimensions are approximate and may vary by elevation.
New construction
$349,999
14731 Sweet Clover, San Antonio, TX 78253
4beds
2,168sqft
Single Family Residence
Built in 2025
-- sqft lot
$348,700 Zestimate®
$161/sqft
$36/mo HOA
What's special
Dedicated home officeHigh-end gas appliancesCovered rear patioLarge walk-in closetSpacious walk-in showerLarge islandDual sinks
- 12 days
- on Zillow |
- 45 |
- 3 |
Zillow last checked: 7 hours ago
Listing updated: June 20, 2025 at 12:07am
Listed by:
Brandee Lowman TREC #491950 (210) 817-5507,
Move Up America
Source: SABOR,MLS#: 1874097
Schedule tour
Select your preferred tour type — either in-person or real-time video tour — then discuss available options with the builder representative you're connected with.
Select a date
Facts & features
Interior
Bedrooms & bathrooms
- Bedrooms: 4
- Bathrooms: 3
- Full bathrooms: 2
- 1/2 bathrooms: 1
Primary bedroom
- Features: Walk-In Closet(s), Full Bath
- Level: Upper
- Area: 182
- Dimensions: 13 x 14
Bedroom 2
- Area: 130
- Dimensions: 10 x 13
Bedroom 3
- Area: 130
- Dimensions: 10 x 13
Bedroom 4
- Area: 130
- Dimensions: 10 x 13
Primary bathroom
- Features: Shower Only, Double Vanity
- Area: 81
- Dimensions: 9 x 9
Dining room
- Area: 108
- Dimensions: 12 x 9
Family room
- Area: 182
- Dimensions: 13 x 14
Kitchen
- Area: 81
- Dimensions: 9 x 9
Heating
- Central, Natural Gas
Cooling
- Central Air
Appliances
- Included: Cooktop, Microwave, Range, Disposal, Dishwasher, Vented Exhaust Fan, Tankless Water Heater
- Laundry: Upper Level, Washer Hookup, Dryer Connection
Features
- One Living Area, Liv/Din Combo, Eat-in Kitchen, Two Eating Areas, Kitchen Island, Pantry, Study/Library, Loft, Utility Room Inside, All Bedrooms Upstairs, Open Floorplan, Walk-In Closet(s), Programmable Thermostat
- Flooring: Carpet, Other
- Windows: Low Emissivity Windows
- Has basement: No
- Has fireplace: No
- Fireplace features: Not Applicable
Interior area
- Total structure area: 2,168
- Total interior livable area: 2,168 sqft
Property
Parking
- Total spaces: 2
- Parking features: Two Car Garage
- Garage spaces: 2
Features
- Levels: Two
- Stories: 2
- Patio & porch: Covered
- Exterior features: Sprinkler System
- Pool features: None
- Fencing: Privacy
Construction
Type & style
- Home type: SingleFamily
- Property subtype: Single Family Residence
Materials
- Fiber Cement, Other, Radiant Barrier
- Foundation: Slab
- Roof: Heavy Composition
Condition
- Under Construction,New Construction
- New construction: Yes
- Year built: 2025
Details
- Builder name: View Homes
Utilities & green energy
- Electric: CPS
- Gas: Grey Forest
- Sewer: SAWS
- Water: SAWS
Community & HOA
Community
- Features: Playground
- Security: Smoke Detector(s), Prewired
- Subdivision: Talley Fields
HOA
- Has HOA: Yes
- HOA fee: $436 annually
- HOA name: REAL MANAGE
Location
- Region: San Antonio
Financial & listing details
- Price per square foot: $161/sqft
- Annual tax amount: $1
- Price range: $350K - $350K
- Date on market: 6/9/2025
- Listing terms: Conventional,FHA,Cash,Investors OK
About the community
Tucked away in San Antonio's fast-growing Northwest side, is the charming community of Talley Fields. Ideally located just outside Loop 1604 and minutes from Highways 211, 151, and 90, residents enjoy easy access to premier shopping, dining, and entertainment destinations—including Alamo Ranch Marketplace, La Cantera, and The Rim. This community is also close to popular attractions like SeaWorld and Northwest Vista Community College, as well as major employers such as Port San Antonio and Lackland Air Force Base. Talley Fields is part of the highly acclaimed Medina Valley ISD and offers the added benefit of low taxes, making it the perfect place to call home. Discover your new home in Talley Fields.
Source: View Homes

