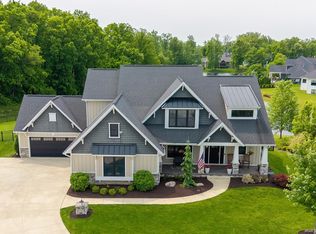Follow the long and winding driveway to your own private oasis located on 9.6 acres in top-rated Northwest Allen County schools⦠Quality, custom-built by Rish, Inc., 4 BR/5BA contemporary ranch, on full finished, walk-out lower level, nestled on 9.6 acres, w/fabulous 40x30 1.5-story outbuilding, private pond and trails, and an impeccable inground pool. You'll love the 2000+sq. ft multi-tier deck that runs the full length of the house with built-in firepit, generous side yard and natural pond, just a few steps away. Bathed in natural sunlight, the main floor boasts an airy, open floor plan with a generous kitchen/hearth room, sun porch, main floor ensuite w/tile walk-in shower, office/den (could be a 5th BR) and views galore from every room of natureâs paradise. Serene and secluded, yet close to schools, shopping, hospitals and restaurants. The luxury finished lower level with open, wide stairway, was designed for living and entertaining, featuring 2 bedrooms sharing a Jack ân Jill bath, game room, family room, custom wet bar (w/full fridge), and slider access to the in-ground pool w/automatic cover and separate geothermal heat. Storage galore, home is wired for sound system, has a central vac system, attached 3-car garage w/bump-out, lush grounds, mature trees.
This property is off market, which means it's not currently listed for sale or rent on Zillow. This may be different from what's available on other websites or public sources.

