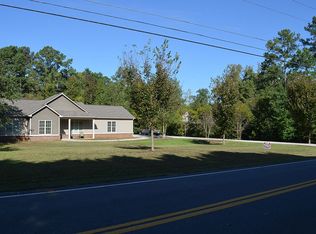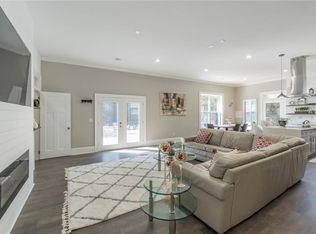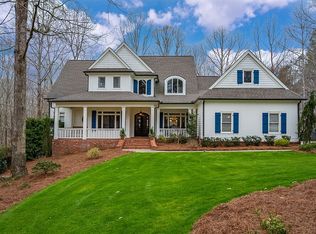Closed
$2,600,000
14730 Taylor Rd, Milton, GA 30004
5beds
6,107sqft
Single Family Residence, Residential
Built in 2010
3 Acres Lot
$2,740,400 Zestimate®
$426/sqft
$5,566 Estimated rent
Home value
$2,740,400
$2.52M - $3.01M
$5,566/mo
Zestimate® history
Loading...
Owner options
Explore your selling options
What's special
This home...this property...magical and now available. Thoughtfully designed, constructed and nestled beautifully on 3 stunning acres, this heartwarming, custom farmhouse features open, spacious family living and amazing porch and outdoor space. The main level, light filled owner's suite feels like a warm hug. The study features beautiful built-ins, and the coffered ceiling dining room invites you to linger. The chef's dream kitchen, with an AMAZING pantry opens to a cozy keeping room with a stone fireplace. You will look forward to laundry in the home's laundry room featuring a powder room. Upstairs, there is ample room for family and friends with 4 ensuite bedrooms, a loft and a home gym sure to offer up some much need motivation. The interior of this home is spectacular but the moment you walk outside, you will understand that this home is one of a kind. Enjoy great conversation and unmatched privacy on the spacious back porches with a 2 sided stone fireplace. The PebbleTec, saltwater pool is perfect for Georgia summers, Continue through the golf course like grassy backyard to the adorable yet functional garden shed - also perfect entertainment space for backyard parties. Enjoy fresh eggs, courtesy of the backyard chickens and fresh produce harvested from the garden. The stonework and plantings throughout this property are exceptional! Every inch of this property is breathtaking, perfectly imagined and cultivated. Welcome home to Taylor Road!
Zillow last checked: 8 hours ago
Listing updated: June 28, 2023 at 08:29am
Listing Provided by:
Karen Faber,
Harry Norman Realtors,
Shawn Dovale,
Harry Norman Realtors
Bought with:
ANNEMARIE RUSSO, 293845
Ansley Real Estate| Christie's International Real Estate
Source: FMLS GA,MLS#: 7215421
Facts & features
Interior
Bedrooms & bathrooms
- Bedrooms: 5
- Bathrooms: 8
- Full bathrooms: 6
- 1/2 bathrooms: 2
- Main level bathrooms: 1
- Main level bedrooms: 1
Primary bedroom
- Features: Master on Main
- Level: Master on Main
Bedroom
- Features: Master on Main
Primary bathroom
- Features: Double Vanity, Separate Tub/Shower, Soaking Tub
Dining room
- Features: Seats 12+
Kitchen
- Features: Cabinets Stain, Cabinets White, Eat-in Kitchen, Keeping Room, Kitchen Island, Stone Counters, View to Family Room
Heating
- Central, Forced Air
Cooling
- Ceiling Fan(s), Central Air
Appliances
- Included: Dishwasher, Disposal, Double Oven, Gas Cooktop, Gas Oven, Gas Water Heater, Microwave, Range Hood, Refrigerator, Self Cleaning Oven
- Laundry: Main Level, Mud Room
Features
- Double Vanity, High Ceilings 9 ft Upper, High Ceilings 10 ft Main, Vaulted Ceiling(s), Walk-In Closet(s)
- Flooring: Carpet, Ceramic Tile, Hardwood
- Windows: Insulated Windows
- Basement: Full,Interior Entry,Unfinished
- Attic: Pull Down Stairs
- Number of fireplaces: 3
- Fireplace features: Family Room, Gas Starter, Keeping Room, Masonry, Outside
- Common walls with other units/homes: No Common Walls
Interior area
- Total structure area: 6,107
- Total interior livable area: 6,107 sqft
- Finished area above ground: 5,972
- Finished area below ground: 220
Property
Parking
- Total spaces: 3
- Parking features: Garage, Garage Door Opener, Garage Faces Side, Kitchen Level, Level Driveway
- Garage spaces: 3
- Has uncovered spaces: Yes
Accessibility
- Accessibility features: None
Features
- Levels: Two
- Stories: 2
- Patio & porch: Covered, Front Porch, Rear Porch
- Exterior features: Gas Grill, Private Yard, Rain Gutters
- Pool features: Heated, In Ground
- Spa features: None
- Fencing: Back Yard
- Has view: Yes
- View description: Other
- Waterfront features: None
- Body of water: None
Lot
- Size: 3 Acres
- Features: Back Yard, Front Yard, Landscaped, Level, Private
Details
- Additional structures: Shed(s)
- Parcel number: 22 378006340289
- Other equipment: Irrigation Equipment
- Horse amenities: None
Construction
Type & style
- Home type: SingleFamily
- Architectural style: Farmhouse,Traditional
- Property subtype: Single Family Residence, Residential
Materials
- Cement Siding
- Foundation: Concrete Perimeter
- Roof: Composition
Condition
- Resale
- New construction: No
- Year built: 2010
Utilities & green energy
- Electric: Other
- Sewer: Septic Tank
- Water: Public
- Utilities for property: Cable Available, Electricity Available, Natural Gas Available, Phone Available, Water Available
Green energy
- Energy efficient items: None
- Energy generation: None
Community & neighborhood
Security
- Security features: Fire Alarm, Smoke Detector(s)
Community
- Community features: None
Location
- Region: Milton
HOA & financial
HOA
- Has HOA: No
Other
Other facts
- Listing terms: Cash,Conventional
- Ownership: Fee Simple
- Road surface type: Other
Price history
| Date | Event | Price |
|---|---|---|
| 6/26/2023 | Sold | $2,600,000-1.9%$426/sqft |
Source: | ||
| 5/25/2023 | Pending sale | $2,650,000$434/sqft |
Source: | ||
| 5/23/2023 | Listed for sale | $2,650,000$434/sqft |
Source: | ||
| 5/17/2023 | Pending sale | $2,650,000$434/sqft |
Source: | ||
| 5/11/2023 | Listed for sale | $2,650,000+47.2%$434/sqft |
Source: | ||
Public tax history
| Year | Property taxes | Tax assessment |
|---|---|---|
| 2024 | $14,670 +89.1% | $1,024,400 +78.7% |
| 2023 | $7,756 -2.9% | $573,120 +44.4% |
| 2022 | $7,986 +0.1% | $397,000 +3% |
Find assessor info on the county website
Neighborhood: 30004
Nearby schools
GreatSchools rating
- 8/10Birmingham Falls Elementary SchoolGrades: PK-5Distance: 0.8 mi
- 8/10Northwestern Middle SchoolGrades: 6-8Distance: 3.3 mi
- 10/10Milton High SchoolGrades: 9-12Distance: 3 mi
Schools provided by the listing agent
- Elementary: Birmingham Falls
- Middle: Northwestern
- High: Milton - Fulton
Source: FMLS GA. This data may not be complete. We recommend contacting the local school district to confirm school assignments for this home.
Get a cash offer in 3 minutes
Find out how much your home could sell for in as little as 3 minutes with a no-obligation cash offer.
Estimated market value
$2,740,400
Get a cash offer in 3 minutes
Find out how much your home could sell for in as little as 3 minutes with a no-obligation cash offer.
Estimated market value
$2,740,400


