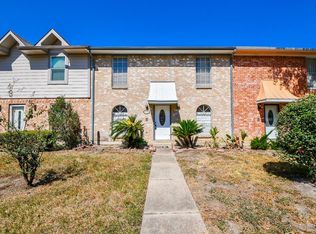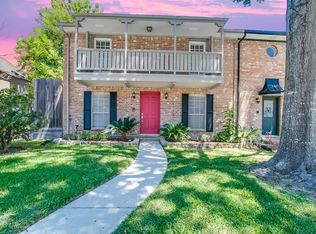Sold
Price Unknown
14730 Perthshire Rd Unit B, Houston, TX 77079
4beds
2,726sqft
Townhouse
Built in 1979
-- sqft lot
$289,200 Zestimate®
$--/sqft
$3,047 Estimated rent
Home value
$289,200
$263,000 - $315,000
$3,047/mo
Zestimate® history
Loading...
Owner options
Explore your selling options
What's special
Welcome to this move-in ready recently updated large and spacious townhome. With 4 bedrooms and 3 full bathrooms (two are primary bedrooms! one upstairs and one downstairs), this home features a large and open kitchen perfect for all your entertaining needs. Upgrades and features include new recessed lighting, new roof (summer 2023), recently trimmed tree, new flooring throughout (2022), and beautiful fully upgraded kitchen with ample storage, new cabinets, beautiful and modern quartz countertop, and water filter! You do not want to miss this energy corridor gem just minutes from i-10, the bayou, and shopping throughout.
Zillow last checked: 16 hours ago
Source: HomeSmart,MLS#: 39432623
Facts & features
Interior
Bedrooms & bathrooms
- Bedrooms: 4
- Bathrooms: 3
- Full bathrooms: 3
Interior area
- Total structure area: 2,726
- Total interior livable area: 2,726 sqft
Property
Details
- Parcel number: 1075020000211
Construction
Type & style
- Home type: Townhouse
- Property subtype: Townhouse
Condition
- Year built: 1979
Community & neighborhood
Location
- Region: Houston
- Subdivision: Memorial Ashford T/H
Price history
| Date | Event | Price |
|---|---|---|
| 7/9/2025 | Sold | -- |
Source: Agent Provided Report a problem | ||
| 6/11/2025 | Pending sale | $305,000$112/sqft |
Source: | ||
| 2/21/2025 | Listed for sale | $305,000$112/sqft |
Source: | ||
| 1/10/2025 | Listing removed | $305,000$112/sqft |
Source: | ||
| 12/24/2024 | Listed for sale | $305,000$112/sqft |
Source: | ||
Public tax history
| Year | Property taxes | Tax assessment |
|---|---|---|
| 2025 | -- | $288,282 |
| 2024 | $3,251 +7% | $288,282 |
| 2023 | $3,039 | $288,282 +36.1% |
Find assessor info on the county website
Neighborhood: Memorial
Nearby schools
GreatSchools rating
- 9/10Nottingham Elementary SchoolGrades: PK-5Distance: 0.4 mi
- 5/10Spring Forest Middle SchoolGrades: 6-8Distance: 0.9 mi
- 7/10Stratford High SchoolGrades: 9-12Distance: 0.8 mi
Sell with ease on Zillow
Get a Zillow Showcase℠ listing at no additional cost and you could sell for —faster.
$289,200
2% more+$5,784
With Zillow Showcase(estimated)$294,984

