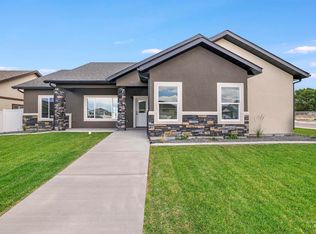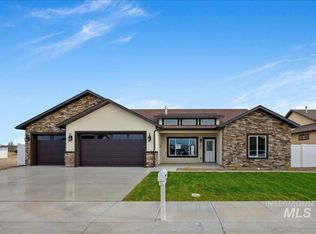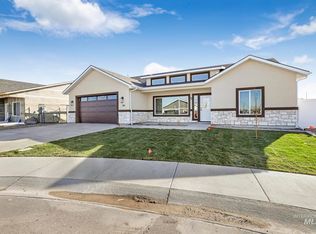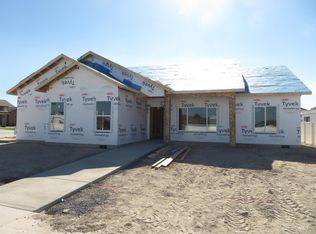Sold
Price Unknown
1473 Zephlyn St, Twin Falls, ID 83301
4beds
3baths
2,254sqft
Single Family Residence
Built in 2024
7,840.8 Square Feet Lot
$612,400 Zestimate®
$--/sqft
$2,519 Estimated rent
Home value
$612,400
$533,000 - $698,000
$2,519/mo
Zestimate® history
Loading...
Owner options
Explore your selling options
What's special
Robust layout with quality craftsmanship in this single level 2,254 square foot new construction home. Universal floor plan with no steps and easy roll in access. Open floorplan layout from the custom kitchen cabinets & upgraded counter tops & island flowing into adjacent family room with vaulted ceiling & fireplace to its spacious dining area; perfect for entertaining. Split bedroom layout with 4 bedrooms or 3 bedrooms with office/den set up. On-suite master bath with roll in-shower and bench, dual vanity, & spacious closet. Guest bath with tile tub surround. Luxury vinyl plank flooring throughout & carpeted bedrooms. Front & back covered patios with fully fenced, sod, and sprinkled front and backyards. Complete stucco wrap on exterior.
Zillow last checked: 8 hours ago
Listing updated: July 08, 2025 at 03:14pm
Listed by:
Terry Winkle 208-490-1022,
208 Real Estate, LLC - Twin Falls
Bought with:
Terry Winkle
208 Real Estate, LLC - Twin Falls
Terry Winkle
208 Real Estate, LLC - Twin Falls
Source: IMLS,MLS#: 98894489
Facts & features
Interior
Bedrooms & bathrooms
- Bedrooms: 4
- Bathrooms: 3
- Main level bathrooms: 2
- Main level bedrooms: 4
Primary bedroom
- Level: Main
Bedroom 2
- Level: Main
Bedroom 3
- Level: Main
Bedroom 4
- Level: Main
Kitchen
- Level: Main
Heating
- Forced Air, Natural Gas
Cooling
- Central Air
Appliances
- Included: Gas Water Heater, Dishwasher, Disposal, Microwave, Oven/Range Freestanding, Refrigerator
Features
- Bath-Master, Bed-Master Main Level, Double Vanity, Number of Baths Main Level: 2
- Has basement: No
- Has fireplace: No
Interior area
- Total structure area: 2,254
- Total interior livable area: 2,254 sqft
- Finished area above ground: 2,254
- Finished area below ground: 0
Property
Parking
- Total spaces: 3
- Parking features: Attached
- Attached garage spaces: 3
Accessibility
- Accessibility features: Roll In Shower, Accessible Hallway(s)
Features
- Levels: One
- Fencing: Vinyl
Lot
- Size: 7,840 sqft
- Dimensions: 97.5 x 80
- Features: Standard Lot 6000-9999 SF, Auto Sprinkler System, Pressurized Irrigation Sprinkler System
Details
- Parcel number: RPT60510050100
Construction
Type & style
- Home type: SingleFamily
- Property subtype: Single Family Residence
Materials
- Frame, Stucco
- Roof: Composition
Condition
- New Construction
- New construction: Yes
- Year built: 2024
Details
- Builder name: Jon Zernickow
Utilities & green energy
- Water: Public
- Utilities for property: Sewer Connected
Community & neighborhood
Location
- Region: Twin Falls
- Subdivision: Z Country Estates
HOA & financial
HOA
- Has HOA: Yes
- HOA fee: $25 monthly
Other
Other facts
- Listing terms: Cash,Conventional
- Ownership: Fee Simple
- Road surface type: Paved
Price history
Price history is unavailable.
Public tax history
| Year | Property taxes | Tax assessment |
|---|---|---|
| 2024 | $178 +4450% | $66,459 +17389.2% |
| 2023 | $4 -7.1% | $380 +0.8% |
| 2022 | $4 -15.6% | $377 +11.2% |
Find assessor info on the county website
Neighborhood: 83301
Nearby schools
GreatSchools rating
- 2/10Oregon Trail Elementary SchoolGrades: PK-5Distance: 1.2 mi
- 3/10South Hills Middle SchoolGrades: 6-8Distance: 0.5 mi
- 8/10Twin Falls Senior High SchoolGrades: 9-12Distance: 3.5 mi
Schools provided by the listing agent
- Elementary: Oregon Trail
- Middle: South Hills
- High: Twin Falls
- District: Twin Falls School District #411
Source: IMLS. This data may not be complete. We recommend contacting the local school district to confirm school assignments for this home.



