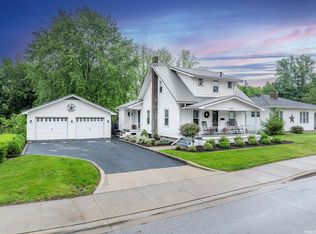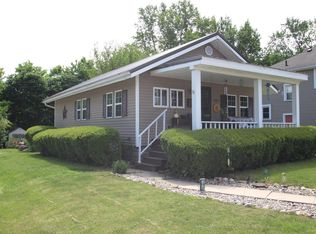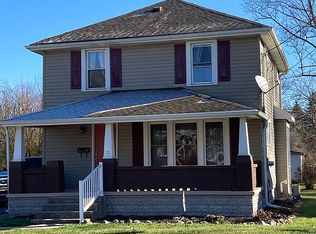Closed
Zestimate®
$160,000
1473 Vernon St, Wabash, IN 46992
2beds
1,348sqft
Single Family Residence
Built in 1930
6,534 Square Feet Lot
$160,000 Zestimate®
$--/sqft
$1,276 Estimated rent
Home value
$160,000
Estimated sales range
Not available
$1,276/mo
Zestimate® history
Loading...
Owner options
Explore your selling options
What's special
Updates Galore! This 2 bedroom, 1.5 bath home is packed with modern upgrades and ready for you to move right in. You'll love the brand-new kitchen with sleek finishes, as well as the refreshed bathrooms that add style and comfort. Fresh paint throughout most of the home and newer flooring give it a clean, updated feel. Bonus there is potential for a third bedroom and a dedicated office space, making this home as flexible as it is beautiful. Plus, enjoy peace of mind with a new furnace and central AC. Don't miss this one it's the perfect blend of charm and function! Full unfinished basement for storage. 2 car port. AI pictures to help imagine putting your own touches on it.
Zillow last checked: 8 hours ago
Listing updated: September 18, 2025 at 08:06am
Listed by:
Jennie A Terrell Cell:260-571-1246,
Terrell Realty Group, LLC
Bought with:
Mandy Kratzer, RB19002127
RE/MAX Results
Source: IRMLS,MLS#: 202529502
Facts & features
Interior
Bedrooms & bathrooms
- Bedrooms: 2
- Bathrooms: 2
- Full bathrooms: 1
- 1/2 bathrooms: 1
- Main level bedrooms: 2
Bedroom 1
- Level: Main
Bedroom 2
- Level: Main
Dining room
- Level: Main
- Area: 132
- Dimensions: 12 x 11
Kitchen
- Level: Main
- Area: 110
- Dimensions: 11 x 10
Living room
- Level: Main
- Area: 352
- Dimensions: 22 x 16
Heating
- Natural Gas, Forced Air
Cooling
- Central Air
Features
- Basement: Full,Walk-Out Access,Unfinished
- Has fireplace: No
Interior area
- Total structure area: 2,696
- Total interior livable area: 1,348 sqft
- Finished area above ground: 1,348
- Finished area below ground: 0
Property
Parking
- Total spaces: 2
- Parking features: Carport
- Has garage: Yes
- Carport spaces: 2
Features
- Levels: One
- Stories: 1
Lot
- Size: 6,534 sqft
- Dimensions: 50x132
- Features: Level, 0-2.9999
Details
- Parcel number: 851458301004.000009
Construction
Type & style
- Home type: SingleFamily
- Property subtype: Single Family Residence
Materials
- Aluminum Siding
Condition
- New construction: No
- Year built: 1930
Utilities & green energy
- Sewer: Public Sewer
- Water: Public
Community & neighborhood
Location
- Region: Wabash
- Subdivision: Other
Price history
| Date | Event | Price |
|---|---|---|
| 9/12/2025 | Sold | $160,000+0.1% |
Source: | ||
| 7/28/2025 | Listed for sale | $159,900-4.5% |
Source: | ||
| 7/15/2025 | Listing removed | $167,500 |
Source: | ||
| 6/14/2025 | Price change | $167,500-1.4% |
Source: | ||
| 5/6/2025 | Price change | $169,900-1.2% |
Source: | ||
Public tax history
| Year | Property taxes | Tax assessment |
|---|---|---|
| 2024 | $647 -56.2% | $83,300 +1.2% |
| 2023 | $1,476 +10.1% | $82,300 +11.5% |
| 2022 | $1,340 | $73,800 +10.1% |
Find assessor info on the county website
Neighborhood: 46992
Nearby schools
GreatSchools rating
- 5/10Wabash Middle SchoolGrades: 5-8Distance: 1.7 mi
- 7/10Wabash High SchoolGrades: 9-12Distance: 1.7 mi
- 4/10O J Neighbours Elementary SchoolGrades: PK-4Distance: 2.3 mi
Schools provided by the listing agent
- Elementary: OJ Neighbors
- Middle: Wabash
- High: Wabash
- District: Wabash City Schools
Source: IRMLS. This data may not be complete. We recommend contacting the local school district to confirm school assignments for this home.

Get pre-qualified for a loan
At Zillow Home Loans, we can pre-qualify you in as little as 5 minutes with no impact to your credit score.An equal housing lender. NMLS #10287.
Sell for more on Zillow
Get a free Zillow Showcase℠ listing and you could sell for .
$160,000
2% more+ $3,200
With Zillow Showcase(estimated)
$163,200

