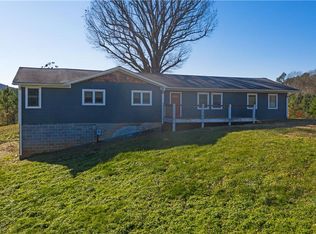Spacious 3 Bedroom 2 Bath located on 5 private acres w/ full unfinished basement. Kitchen with custom cabinets and nice dining area that has double sliding doors that overlooks a huge 30 x 10 deck. Living Room has hardwood floors and a non working brick fireplace for looks only. Master Bedroom w/ hardwood floors and a tile shower , garden tub & vanity. Bedrooms 2 & 3 w/hardwood floors and the study has tile floors. The basement can be used for game room, work shop. Southwest School District.
This property is off market, which means it's not currently listed for sale or rent on Zillow. This may be different from what's available on other websites or public sources.
