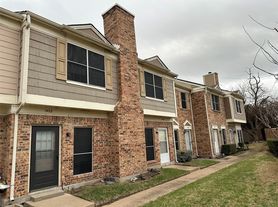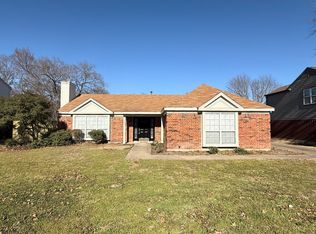Beautiful 3-Bedroom Home in Plano ISD Ready for Move-In November 15th!
Welcome to 1473 Rockshire Dr, Plano, TX a charming and well-maintained home offering comfort, space, and a great location! This 3-bedroom, 2-bathroom property features a spacious open floor plan filled with natural light throughout.
The layout includes 2 bedrooms and 1 full bathroom downstairs, plus 1 bedroom, 1 full bathroom, and a game room upstairs ideal for extra privacy, guests, or a home office setup.
Enjoy a cozy fireplace in the living room, beautiful flooring, and fresh paint throughout the entire home. The large kitchen features an electric range, dishwasher, and disposal, along with ample cabinet and counter space perfect for cooking and entertaining.
The primary suite includes a walk-in closet and a stylish freestanding vanity sink. Step outside to a fenced backyard with a peaceful creek view and beautiful landscaping, offering a relaxing space to unwind.
Additional features include ceiling fans, a 2-car garage, and a bright, inviting atmosphere throughout.
Location Highlights:
Located in the highly rated Plano ISD
Walking distance to the middle school
Convenient to shopping, dining, and entertainment
Easy access to George Bush Turnpike and Highway 75
This home combines comfort, modern updates, and a prime location perfect for families or anyone looking to enjoy the best of Plano living.
Available November 15th schedule your showing today!
1 year
House for rent
$2,100/mo
1473 Rockshire Dr, Plano, TX 75074
3beds
1,589sqft
Price may not include required fees and charges.
Single family residence
Available now
No pets
Central air
Hookups laundry
Attached garage parking
What's special
Beautiful flooringCeiling fansFenced backyardLarge kitchenPeaceful creek viewWalk-in closetBeautiful landscaping
- 32 days |
- -- |
- -- |
Zillow last checked: 9 hours ago
Listing updated: 16 hours ago
Travel times
Facts & features
Interior
Bedrooms & bathrooms
- Bedrooms: 3
- Bathrooms: 2
- Full bathrooms: 2
Cooling
- Central Air
Appliances
- Included: Dishwasher, Oven, WD Hookup
- Laundry: Hookups
Features
- WD Hookup, Walk In Closet
- Flooring: Carpet, Tile
Interior area
- Total interior livable area: 1,589 sqft
Property
Parking
- Parking features: Attached, Off Street
- Has attached garage: Yes
- Details: Contact manager
Features
- Exterior features: Walk In Closet
Details
- Parcel number: R044700300201
Construction
Type & style
- Home type: SingleFamily
- Property subtype: Single Family Residence
Community & HOA
Location
- Region: Plano
Financial & listing details
- Lease term: 1 Year
Price history
| Date | Event | Price |
|---|---|---|
| 1/5/2026 | Price change | $2,100-1.2%$1/sqft |
Source: Zillow Rentals | ||
| 1/2/2026 | Price change | $2,125-1.2%$1/sqft |
Source: Zillow Rentals | ||
| 12/4/2025 | Listed for rent | $2,150$1/sqft |
Source: Zillow Rentals | ||
| 11/26/2025 | Listing removed | $2,150$1/sqft |
Source: Zillow Rentals | ||
| 10/9/2025 | Listed for rent | $2,150+22.9%$1/sqft |
Source: Zillow Rentals | ||
Neighborhood: Forman
Nearby schools
GreatSchools rating
- 4/10Forman Elementary SchoolGrades: PK-5Distance: 0.2 mi
- 4/10Armstrong Middle SchoolGrades: 6-8Distance: 0.2 mi
- 7/10Plano East Sr High SchoolGrades: 9-12Distance: 1.7 mi

