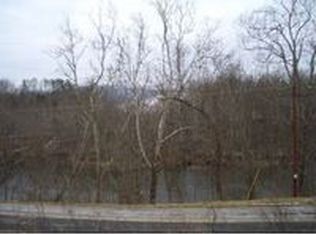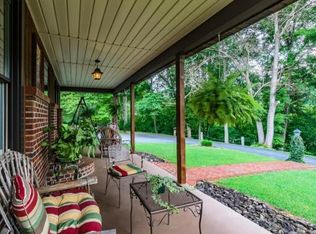ONE LEVEL PERFECTION! This home has everything you want, gorgeous views, acreage, 3-car attached garage, granite and Corian countertops, oversized Master Suite, glass block wall encloses walk-in shower stall, twin waterfall sinks, HIS & HERS large walk-in closets, screened front deck that catches a breeze even on the hottest days, 2 other large bedrooms with large closets, large hall bathroom, cute powder room at front foyer, wood-burning fireplace insert (can be removed if you wish). In the kitchen, there is a bay window breakfast nook, island with black granite, tile backsplash, pantry, wall oven, built-in microwave, stove with DOWNDRAFT in island, & a pot rack. There is a pass-thru window from kitchen to dining room. The entire home has hardwood floors, except for tile in the bathrooms. The seller had additional pipes laid outside the house for excellent drainage, all of the interior doors and hallways are extra wide, the roof is 50-year metal, the doors are all solid wood 6-panel, crown moulding throughout, extra water line for irrigating garden site, UNDERGROUND POWER LINE. There's lots of wildlife - birds, turkey, bald eagles, and butterflies to entertain you from the deck. Exterior is CYPRESS SIDING so bugs won't bother it. Sitting on the screened deck is quiet and peaceful. You can go down the hill and fish in the Holston River. Seller will leave washer & dryer. The 3-car garage is huge and has a utility sink. The outdoor shed will stay. You have to see it to believe it. This custom built home is in perfect condition and really move-in ready. Buyer/Buyer's Agent to verify all information.
This property is off market, which means it's not currently listed for sale or rent on Zillow. This may be different from what's available on other websites or public sources.

