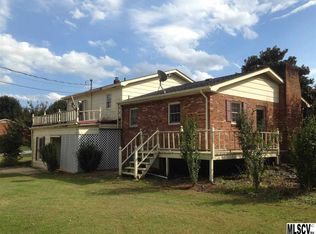Move right in this one level, all brick ranch in desirable Bethlehem location! 3 BR/2.1 BA with level lot, rear deck, double detached carport and storage building. Hardwood floors in the foyer, dining room kitchen, den, hallway, and master bedroom. Living room w/fireplace and wood stove insert. Den also has a fireplace. Large eat-in kitchen plus a separate dining room. MBR has a private MBA. Large laundry room/half BA offers access to rear deck. New Heat pump 2018, roof 2016, water heater 2014. Brand new electric service coming into the house Nov. 2020. City of Hickory water, septic tank, and Duke Energy electric service.
This property is off market, which means it's not currently listed for sale or rent on Zillow. This may be different from what's available on other websites or public sources.

