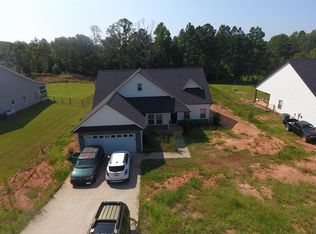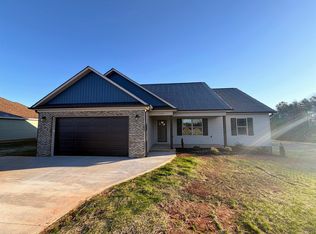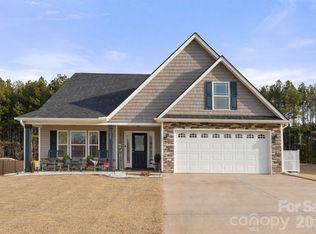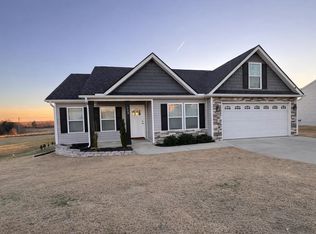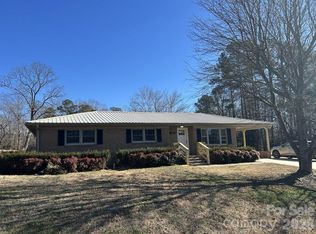Spacious 3 bed, 2 bath home with high ceilings, large open plan, contently located between Charlotte and Greenville. Home includes, formal dining, 2 pantries, large owners suite. Outside has fenced yard with fire pit. Don't miss out!
Active
$339,000
1473 Pleasant School Rd, Gaffney, SC 29341
3beds
1,869sqft
Est.:
Single Family Residence
Built in 2021
0.5 Acres Lot
$-- Zestimate®
$181/sqft
$-- HOA
What's special
Fenced yardFire pitLarge owners suiteFormal diningLarge open planHigh ceilings
- 13 days |
- 352 |
- 11 |
Likely to sell faster than
Zillow last checked: 8 hours ago
Listing updated: January 28, 2026 at 02:03am
Listing Provided by:
Michael Falls michaelhfalls@att.net,
Falls Real Estate LLC
Source: Canopy MLS as distributed by MLS GRID,MLS#: 4341316
Tour with a local agent
Facts & features
Interior
Bedrooms & bathrooms
- Bedrooms: 3
- Bathrooms: 2
- Full bathrooms: 2
- Main level bedrooms: 3
Primary bedroom
- Level: Main
Heating
- Central, Heat Pump
Cooling
- Central Air, Heat Pump
Appliances
- Included: Dishwasher, Electric Oven, Microwave, Refrigerator
- Laundry: Utility Room
Features
- Has basement: No
Interior area
- Total structure area: 1,869
- Total interior livable area: 1,869 sqft
- Finished area above ground: 1,869
- Finished area below ground: 0
Property
Parking
- Total spaces: 2
- Parking features: Attached Carport, Driveway
- Garage spaces: 2
- Has carport: Yes
- Has uncovered spaces: Yes
Features
- Levels: One
- Stories: 1
- Exterior features: Fire Pit
- Fencing: Back Yard
Lot
- Size: 0.5 Acres
Details
- Parcel number: 0950000038.119
- Zoning: none
- Special conditions: Standard
Construction
Type & style
- Home type: SingleFamily
- Property subtype: Single Family Residence
Materials
- Vinyl
- Foundation: Slab
Condition
- New construction: No
- Year built: 2021
Utilities & green energy
- Sewer: Septic Installed
- Water: County Water
Community & HOA
Community
- Subdivision: none
Location
- Region: Gaffney
Financial & listing details
- Price per square foot: $181/sqft
- Tax assessed value: $243,900
- Annual tax amount: $1,031
- Date on market: 1/27/2026
- Cumulative days on market: 13 days
- Road surface type: Concrete, Paved
Estimated market value
Not available
Estimated sales range
Not available
Not available
Price history
Price history
| Date | Event | Price |
|---|---|---|
| 1/15/2026 | Listed for sale | $339,000-1.7%$181/sqft |
Source: Cherokee County BOR #34439 Report a problem | ||
| 10/18/2025 | Listing removed | $345,000$185/sqft |
Source: | ||
| 3/22/2025 | Listed for sale | $345,000+38.1%$185/sqft |
Source: | ||
| 5/27/2021 | Sold | $249,900$134/sqft |
Source: | ||
| 5/27/2021 | Contingent | $249,900$134/sqft |
Source: | ||
Public tax history
Public tax history
| Year | Property taxes | Tax assessment |
|---|---|---|
| 2024 | $1,031 +1.4% | $9,760 |
| 2023 | $1,017 +4.1% | $9,760 |
| 2022 | $976 | $9,760 +1526.7% |
Find assessor info on the county website
BuyAbility℠ payment
Est. payment
$1,863/mo
Principal & interest
$1620
Property taxes
$124
Home insurance
$119
Climate risks
Neighborhood: 29341
Nearby schools
GreatSchools rating
- 6/10Grassy Pond Elementary SchoolGrades: PK-5Distance: 1 mi
- 2/10Gaffney Middle SchoolGrades: 6-8Distance: 5.3 mi
- 3/10Gaffney High SchoolGrades: 9-12Distance: 5.5 mi
Schools provided by the listing agent
- Elementary: Grassy Pond
- Middle: Gaffney
- High: Gaffney
Source: Canopy MLS as distributed by MLS GRID. This data may not be complete. We recommend contacting the local school district to confirm school assignments for this home.
- Loading
- Loading
