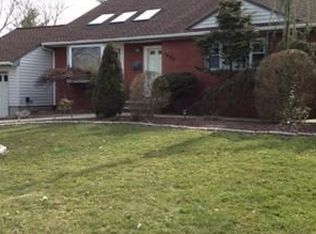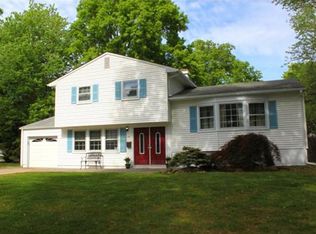Beutifully maintained! A must see 4 bedroom home in Indian Head. Updated kitchen w/ granite counters and backsplash, updated 42 inch cabinets and stainless steel appliances. Updated bathrooms ,newer windows. Hardwood floors throughout, Cathedral/vaulted ceiling in living rm and kitchen. 1 BR on 1st level.
This property is off market, which means it's not currently listed for sale or rent on Zillow. This may be different from what's available on other websites or public sources.

