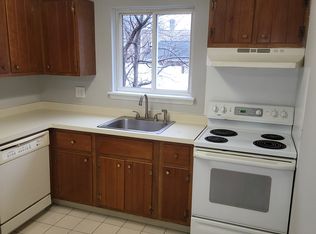Closed
$90,000
1473 Norton St, Rochester, NY 14621
4beds
2,388sqft
Single Family Residence
Built in 1935
9,121.46 Square Feet Lot
$187,100 Zestimate®
$38/sqft
$2,456 Estimated rent
Home value
$187,100
$153,000 - $223,000
$2,456/mo
Zestimate® history
Loading...
Owner options
Explore your selling options
What's special
Located in close proximity to Rochester General Hospital, this property is an ideal location for healthcare professionals or a business that needs workshop space. Whether you commute by foot, bike, or car, the convenience of its location just off Portland Ave ensures swift access to local amenities and services. This unique property offers an excellent investment opportunity or an option to work from home. Upper level is currently occupied by long-standing tenants, while lower level is vacant. It is possible to revert the layout to its original form by removing the blank wall under the stairs, granting access upstairs. From the lower level you can access what is currently used as an office with a half bath. A large 3 bay-car garage makes for a great space for parking/storage/workshop. The basement is light, bright and clean, perfect for storing your bicycles along with laundry hook-up and storage. Don't miss this amazing opportunity that offers various possibilities.
Zillow last checked: 8 hours ago
Listing updated: October 09, 2023 at 04:15pm
Listed by:
Jeffrey A. Scofield 585-279-8252,
RE/MAX Plus
Bought with:
George E Bonham, 10401287963
Kevin R. Battle Real Estate
Source: NYSAMLSs,MLS#: R1488774 Originating MLS: Rochester
Originating MLS: Rochester
Facts & features
Interior
Bedrooms & bathrooms
- Bedrooms: 4
- Bathrooms: 3
- Full bathrooms: 2
- 1/2 bathrooms: 1
- Main level bathrooms: 2
- Main level bedrooms: 2
Heating
- Gas, Forced Air
Appliances
- Included: Electric Oven, Electric Range, Gas Water Heater, Microwave, Refrigerator
- Laundry: In Basement
Features
- Eat-in Kitchen, Bedroom on Main Level
- Flooring: Carpet, Hardwood, Varies
- Windows: Storm Window(s), Wood Frames
- Basement: Full
- Has fireplace: No
Interior area
- Total structure area: 2,388
- Total interior livable area: 2,388 sqft
Property
Parking
- Total spaces: 3
- Parking features: Detached, Electricity, Garage, Storage, Workshop in Garage, Water Available, Driveway
- Garage spaces: 3
Features
- Levels: Two
- Stories: 2
- Patio & porch: Enclosed, Porch
- Exterior features: Blacktop Driveway, Fence, Private Yard, See Remarks
- Fencing: Partial
Lot
- Size: 9,121 sqft
- Dimensions: 80 x 114
- Features: Irregular Lot, Near Public Transit, Residential Lot
Details
- Parcel number: 26140009168000010050000000
- Special conditions: Standard
Construction
Type & style
- Home type: SingleFamily
- Architectural style: Colonial,Two Story
- Property subtype: Single Family Residence
Materials
- Fiber Cement, Copper Plumbing
- Foundation: Block
- Roof: Asphalt
Condition
- Resale
- Year built: 1935
Utilities & green energy
- Electric: Circuit Breakers
- Sewer: Connected
- Water: Connected, Public
- Utilities for property: Cable Available, High Speed Internet Available, Sewer Connected, Water Connected
Community & neighborhood
Location
- Region: Rochester
- Subdivision: Jackson Homed Assn
Other
Other facts
- Listing terms: Cash,Conventional,Rehab Financing
Price history
| Date | Event | Price |
|---|---|---|
| 10/2/2023 | Sold | $90,000+0.1%$38/sqft |
Source: | ||
| 8/29/2023 | Pending sale | $89,900$38/sqft |
Source: | ||
| 8/21/2023 | Contingent | $89,900$38/sqft |
Source: | ||
| 8/18/2023 | Price change | $89,900-10%$38/sqft |
Source: | ||
| 8/7/2023 | Listed for sale | $99,900-23.1%$42/sqft |
Source: | ||
Public tax history
Tax history is unavailable.
Neighborhood: 14621
Nearby schools
GreatSchools rating
- NASchool 39 Andrew J TownsonGrades: PK-6Distance: 0.2 mi
- 2/10Northwest College Preparatory High SchoolGrades: 7-9Distance: 1 mi
- 2/10School 58 World Of Inquiry SchoolGrades: PK-12Distance: 2 mi
Schools provided by the listing agent
- District: Rochester
Source: NYSAMLSs. This data may not be complete. We recommend contacting the local school district to confirm school assignments for this home.
