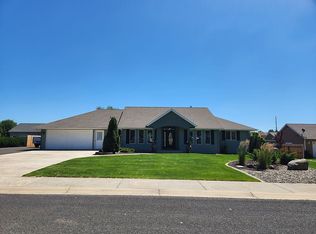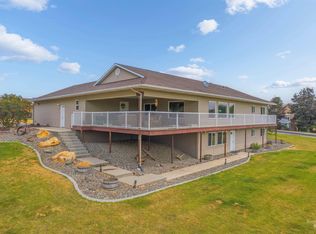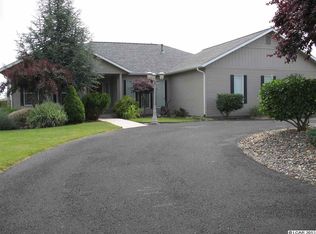Sold
Price Unknown
1473 N Viewpoint Dr, Lewiston, ID 83501
3beds
2baths
2,167sqft
Single Family Residence
Built in 2006
0.82 Acres Lot
$691,500 Zestimate®
$--/sqft
$2,176 Estimated rent
Home value
$691,500
$657,000 - $726,000
$2,176/mo
Zestimate® history
Loading...
Owner options
Explore your selling options
What's special
Stunning single level home offers so much quality. Custom cabinetry throughout, the kitchen has new slab granite, island with raised breakfast bar, high end almost new Cafe' appliances (double gas oven/ 6 burner gas range.) Covered deck off the kitchen is perfect for entertaining. Real hardwood floors in main living area. Vaulted and 9' ceilings, primary suite has a private covered deck. All bedrooms have walk in closets and 36" doors. Spacious laundry room with sink and folding counter and storage. This home offers an abundance of natural light. Trees on the east side are on this property. Well cared for home and yard. It's good to be home!
Zillow last checked: 8 hours ago
Listing updated: June 16, 2023 at 11:02am
Listed by:
Marilyn Flatt 509-751-7711,
Assist 2 Sell Discovery Real Estate
Bought with:
Brook Krieger
Kamiah Properties
Source: IMLS,MLS#: 98875184
Facts & features
Interior
Bedrooms & bathrooms
- Bedrooms: 3
- Bathrooms: 2
- Main level bathrooms: 2
- Main level bedrooms: 3
Primary bedroom
- Level: Main
Bedroom 2
- Level: Main
Bedroom 3
- Level: Main
Dining room
- Level: Main
Kitchen
- Level: Main
Living room
- Level: Main
Heating
- Forced Air, Natural Gas
Cooling
- Central Air
Appliances
- Included: Gas Water Heater, Recirculating Pump Water Heater, Dishwasher, Disposal, Double Oven, Microwave, Oven/Range Built-In, Refrigerator
Features
- Bath-Master, Bed-Master Main Level, Split Bedroom, Formal Dining, Double Vanity, Walk-In Closet(s), Breakfast Bar, Pantry, Kitchen Island, Number of Baths Main Level: 2
- Has basement: No
- Number of fireplaces: 1
- Fireplace features: One, Gas
Interior area
- Total structure area: 2,167
- Total interior livable area: 2,167 sqft
- Finished area above ground: 2,167
- Finished area below ground: 0
Property
Parking
- Total spaces: 2
- Parking features: Attached, RV Access/Parking, Driveway
- Attached garage spaces: 2
- Has uncovered spaces: Yes
Features
- Levels: One
- Patio & porch: Covered Patio/Deck
- Has view: Yes
Lot
- Size: 0.82 Acres
- Dimensions: 209.09 x 170
- Features: 1/2 - .99 AC, Views, Corner Lot, Auto Sprinkler System, Drip Sprinkler System, Full Sprinkler System
Details
- Parcel number: RPO033000000070A
- Zoning: R1
Construction
Type & style
- Home type: SingleFamily
- Property subtype: Single Family Residence
Materials
- Frame, HardiPlank Type
- Foundation: Crawl Space
- Roof: Architectural Style
Condition
- Year built: 2006
Utilities & green energy
- Sewer: Septic Tank
- Water: Community Service
- Utilities for property: Cable Connected, Broadband Internet
Community & neighborhood
Location
- Region: Lewiston
Other
Other facts
- Listing terms: Cash,Conventional,VA Loan
- Ownership: Fee Simple
- Road surface type: Paved
Price history
Price history is unavailable.
Public tax history
| Year | Property taxes | Tax assessment |
|---|---|---|
| 2025 | $4,713 +7.9% | $753,324 +26.8% |
| 2024 | $4,369 -8% | $594,265 +9.6% |
| 2023 | $4,747 +66.7% | $542,417 |
Find assessor info on the county website
Neighborhood: 83501
Nearby schools
GreatSchools rating
- 4/10Whitman Elementary SchoolGrades: PK-5Distance: 3.8 mi
- 6/10Jenifer Junior High SchoolGrades: 6-8Distance: 4 mi
- 5/10Lewiston Senior High SchoolGrades: 9-12Distance: 2.9 mi
Schools provided by the listing agent
- Elementary: Webster
- Middle: Jenifer
- High: Lewiston
- District: Lewiston Independent School District #1
Source: IMLS. This data may not be complete. We recommend contacting the local school district to confirm school assignments for this home.


